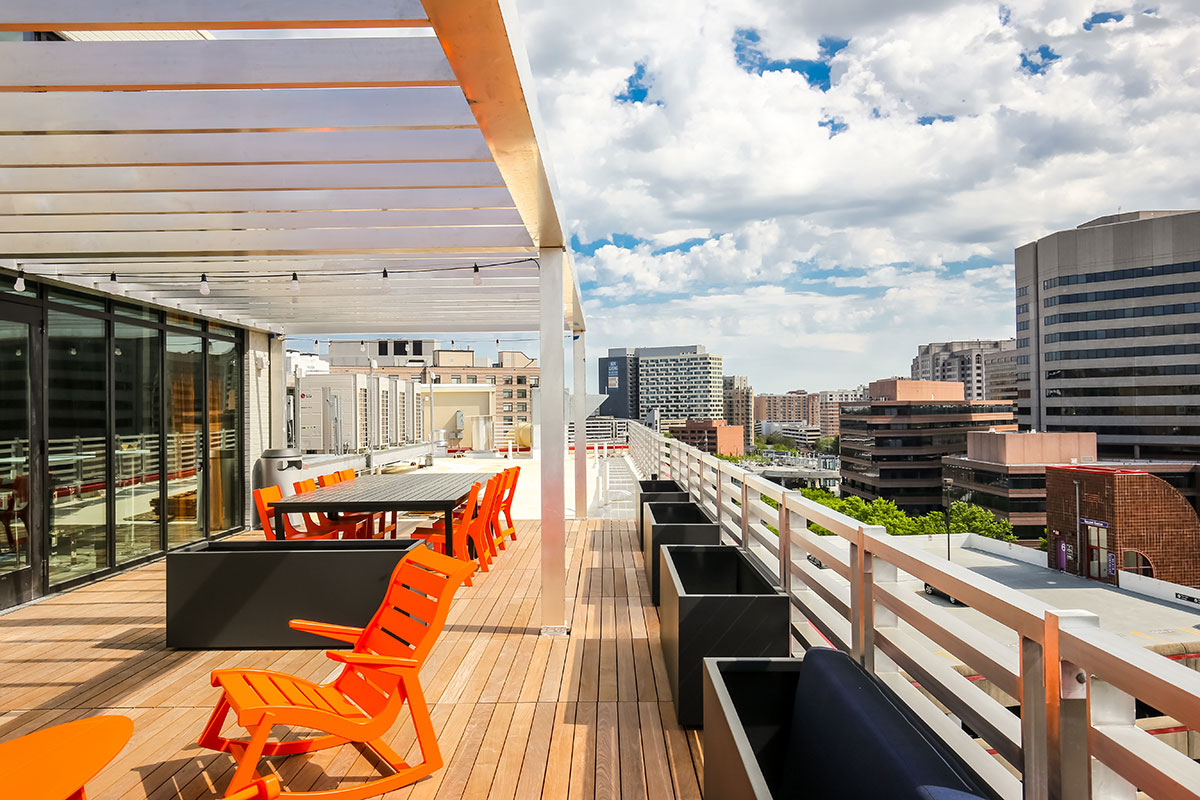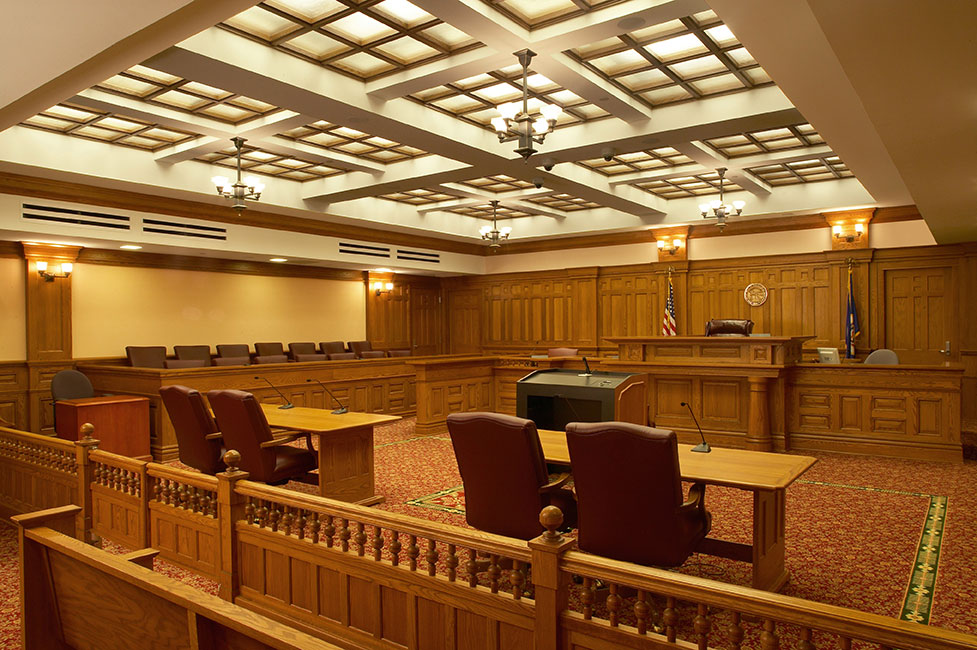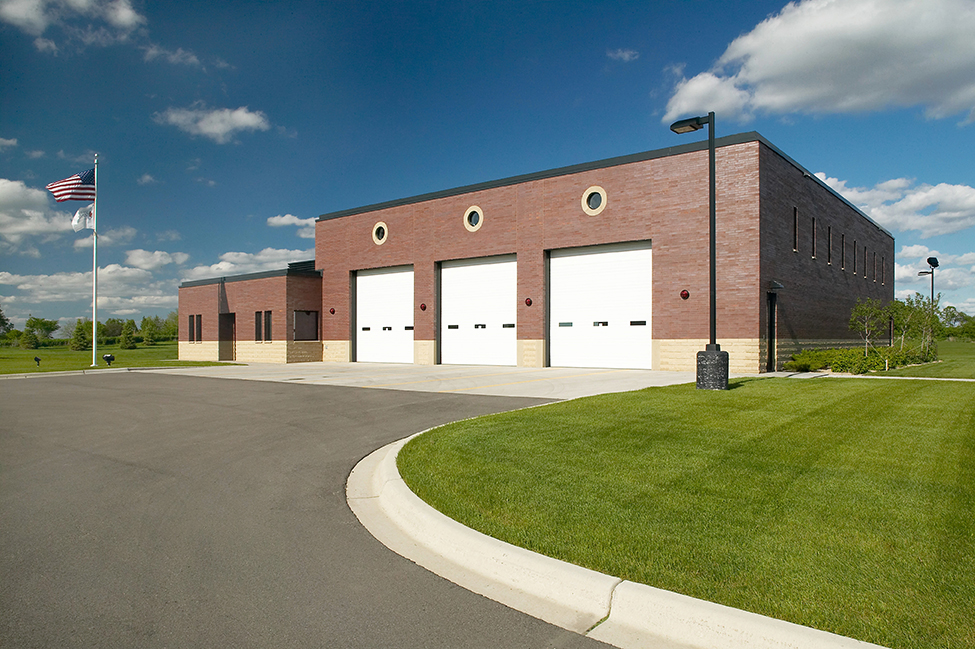Our Work
From transit-oriented developments, to ground up high-rises, to city halls and justice centers, to eclectic hotel buildings, to learning and working spaces, our portfolio extends across many different markets and project types with our creative professionals being well-versed in a variety of complex work.
- Featured Projects
- Housing
- Government
- Education/Library
- Corporate
- Hospitality
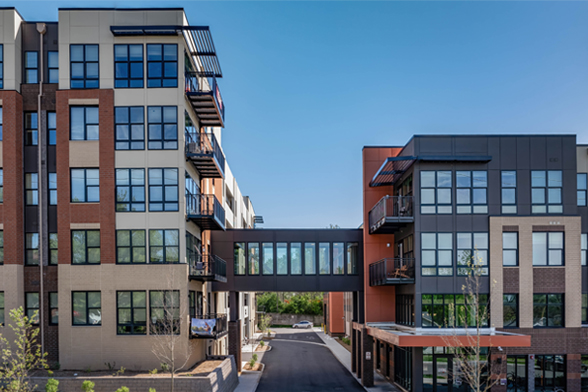
The Standard at Bloomington
Bloomington, IN
Three interlinked buildings located on a sloped site, reflecting the local Bloomington traditions with familiar materials utilized in a relaxed and playful manner.See Project
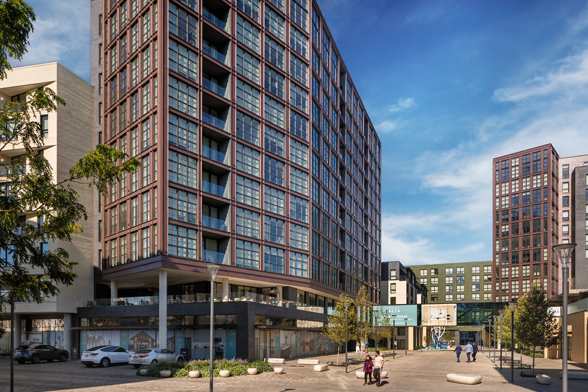
Piazza Alta
Philadelphia, PA
A series of steel stud framed buildings arranged around a central courtyard, housing 1.2M GSF of residential and retail space.See Project
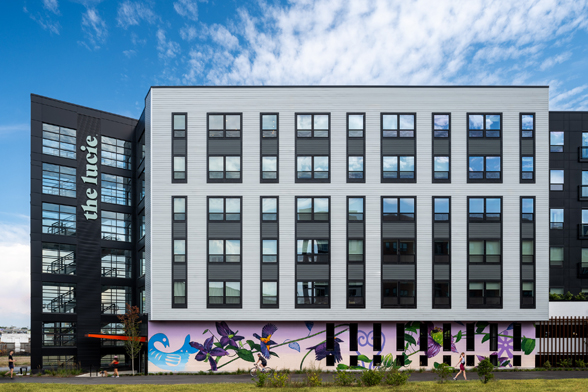
The Lucie
Baltimore, MD
Positioned along the scenic Baltimore Greenway in the Brewers Hill neighborhood, The Lucie offers residents a number of attractive units with a comprehensive set of amenities.See Project
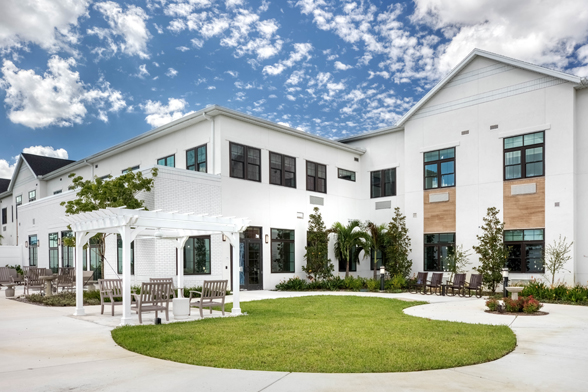
Anthology of Boynton Beach
Boynton Beach, FL
A six-acre senior living community inspired by a contemporary interpretation of Floridian style architecture, featuring memory care and assisted living units.See Project
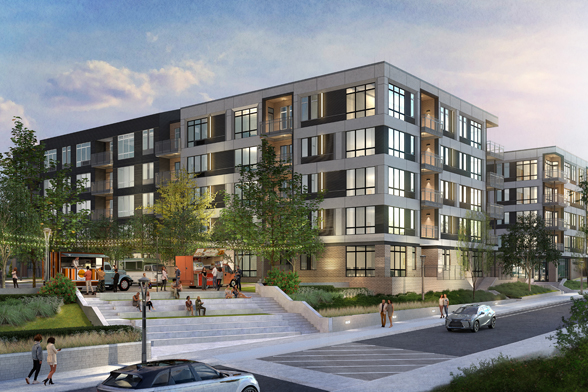
The Peninsula
Cleveland, OH
A mixed-use development with five new residential buildings offering sweeping views of the Cuyahoga River and downtown Cleveland.See Project
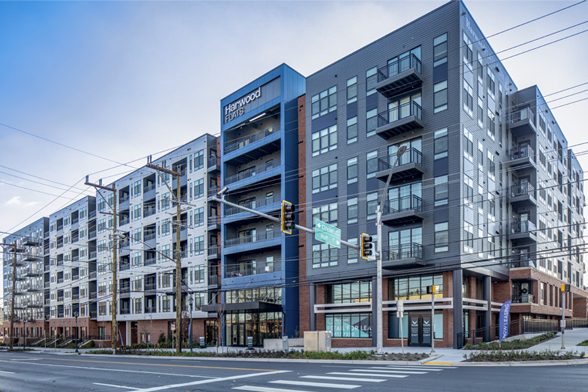
Harwood Flats
North Bethesda, MD
Harwood Flats is a two-phase, mixed use development that reinvigorates the site of a former suburban office building into a walkable, transit-oriented community.See Project
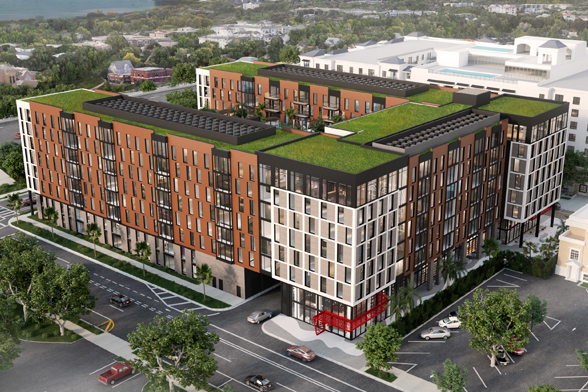
The Riverwalk District
Tampa, FL
Student living development relating to its surrounding context horizontally and vertically, positioned near Tampa University and capped off by an amenity deck on the seventh level to take advantage of views to the city.See Project
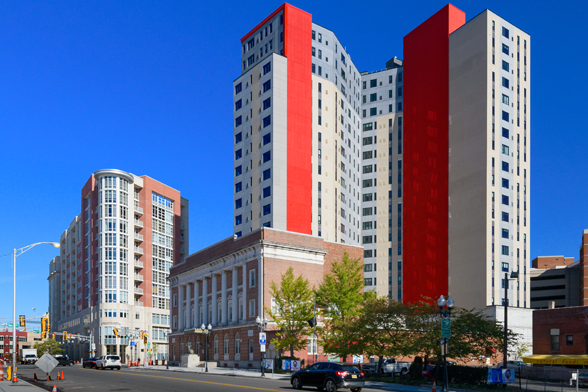
The Standard at New Brunswick
New Brunswick, NJ
Contemporary, urban living serving students of Rutgers University within a 22-story, highly amenitized tower.See Project
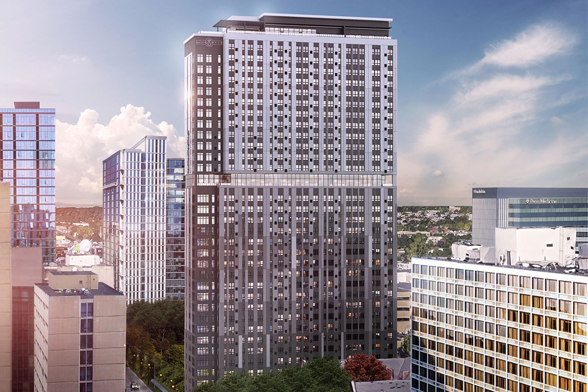
The Mark
Philadelphia, PA
Near Drexel University and UPenn, The Mark brings energy to the neighborhood as a unique destination where visitors, culture-seekers, professors, students, families and locals intersect.See Project
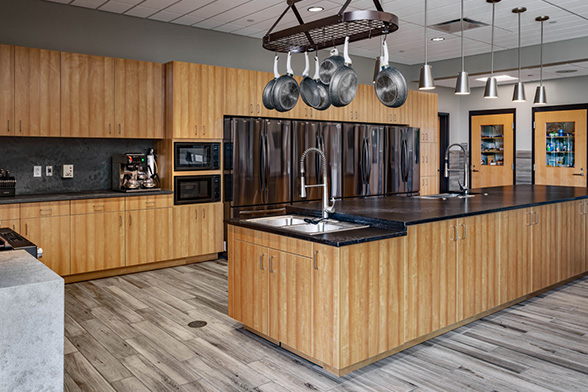
Henrico County Staples Mill Fire House #20
Henrico, VA
Fire House 20 – Staples Mill is similar to the Short Pump station previously built by BKV Group, but some elements have been adjusted based on the results of a post-occupancy evaluation and survey of the firefighters.See Project
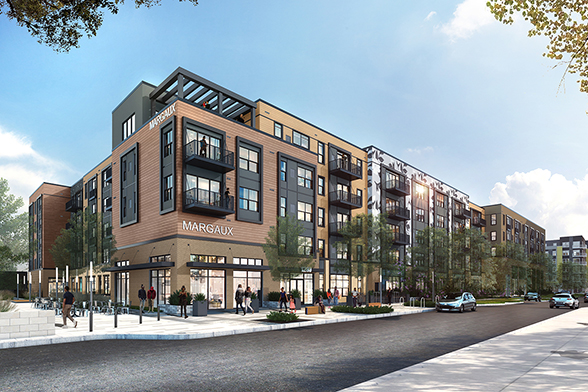
The Margaux
New Carrollton, MD
A walkable, bikeable, and park-filled place that will be protected and accessible to those desiring a nice, affordable place to call home.See Project
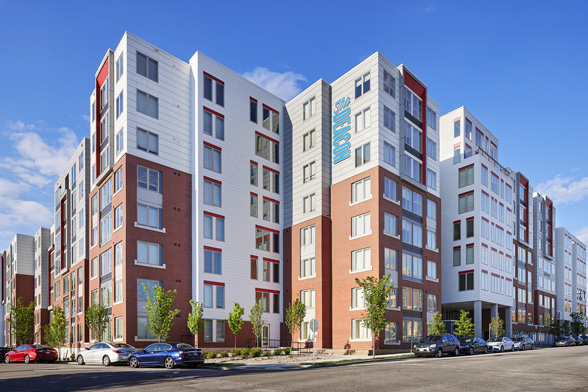
The Deacon
Cincinnati, OH
A former parking garage turned 1000+ bed residential building at the University of Cincinnati.See Project
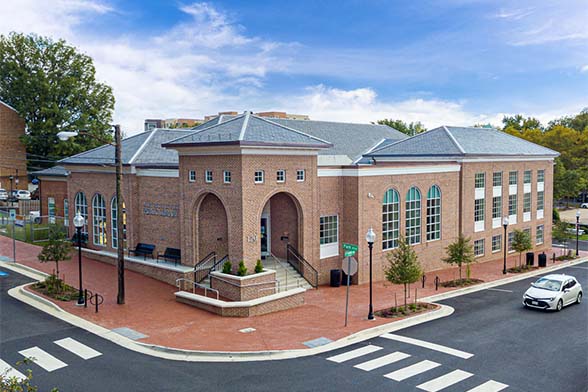
Mary Riley Styles Public Library
Falls Church, VA
A LEED Silver certified renovation and addition project, Mary Riley establishes a new community anchor in Falls Church.See Project
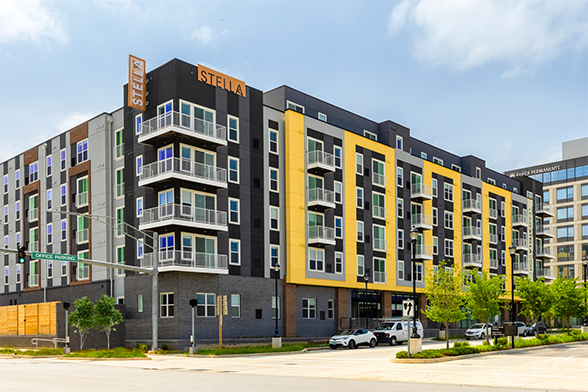
The Stella
New Carrollton, MD
6-story, 282-unit mixed-use apartment building with ground-floor retail.See Project
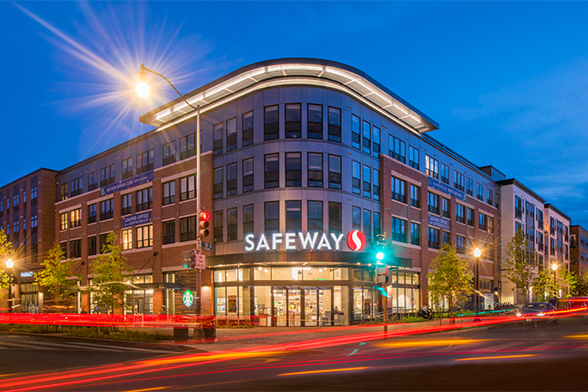
Beckert’s Park
Washington, DC
325 units paired with 68,000-square-feet of retail space in the historic and scenic Capital Hill neighborhood.See Project
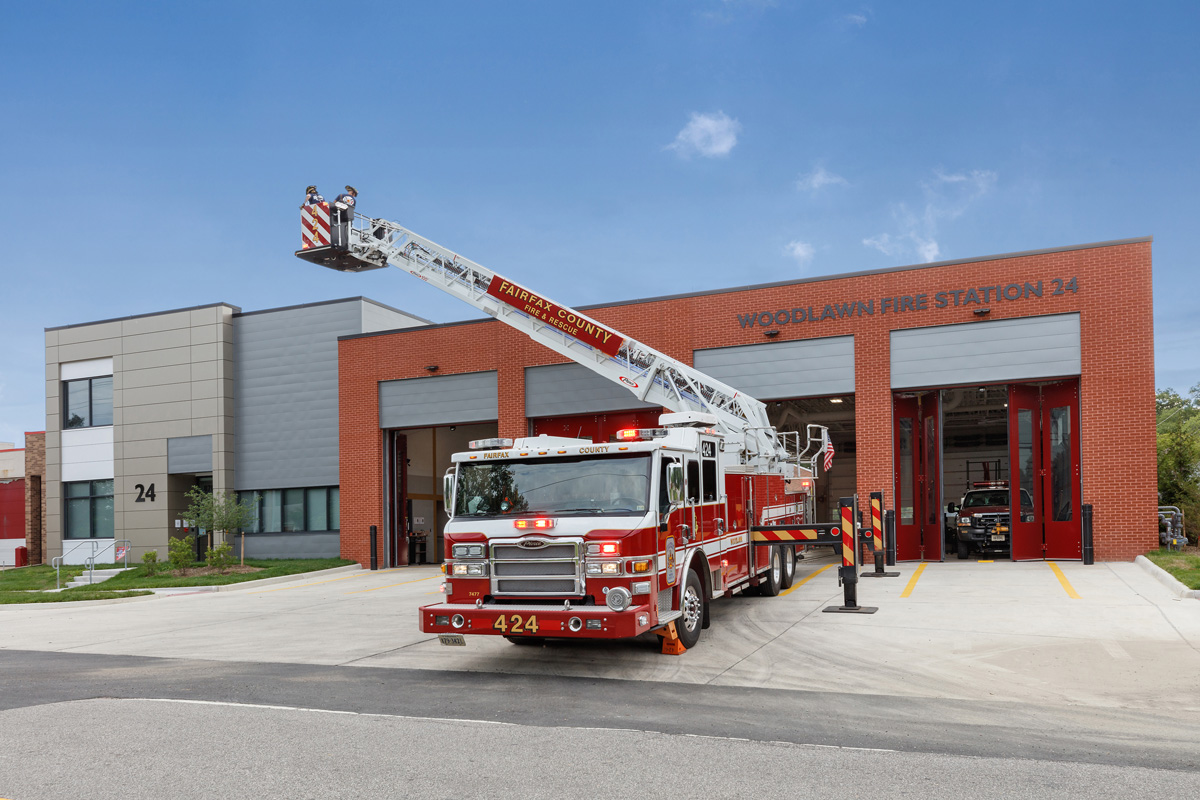
Woodlawn Fire Station 24
ALEXANDRIA, VA
The phased construction of a 2-story facility adjacent to the existing fire station.See Project
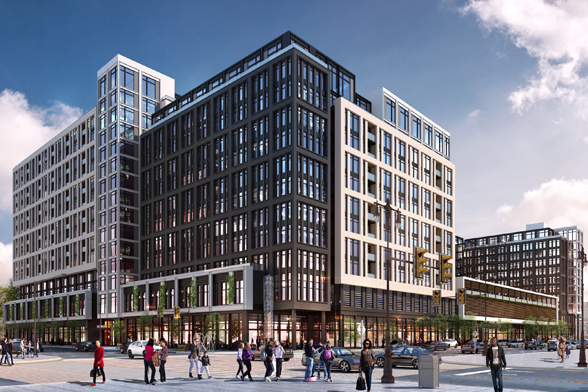
Broad & Washington
Philadelphia, PA
A mixed-use, retail, and market-rate residential development located south of Center City Philadelphia.See Project
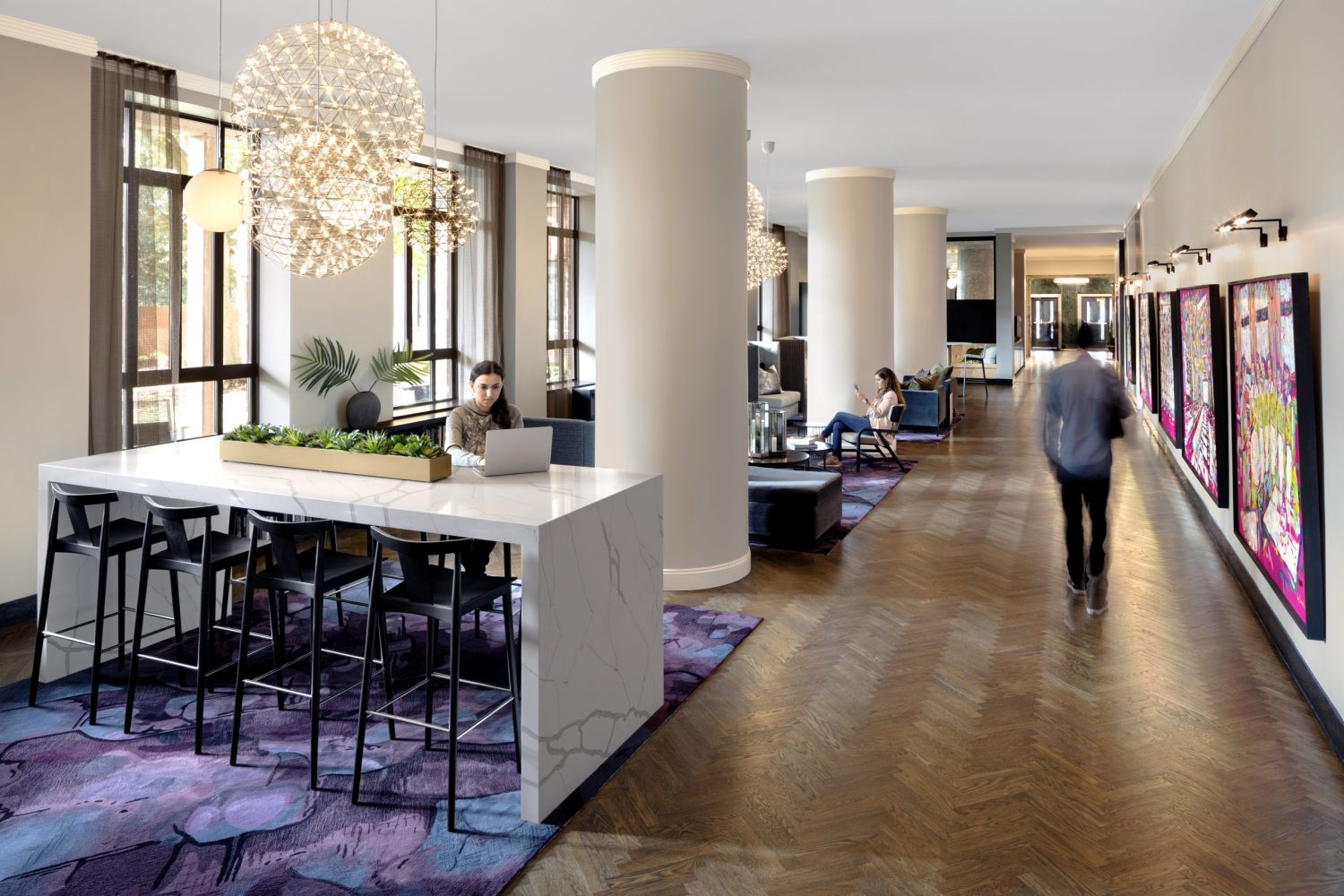
âme
Washington, DC
Wartime housing transformed into luxury rental units with modern amenity spaces.See Project
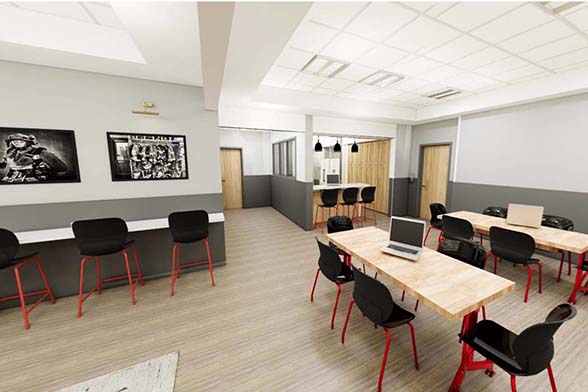
Y-12 Headquarters Fire Station
Oak Ridge, TN
Teamed up to deliver a cutting-edge fire station design to serve the Department of Energy’s Y-12 Federal Uranium Production complex.See Project
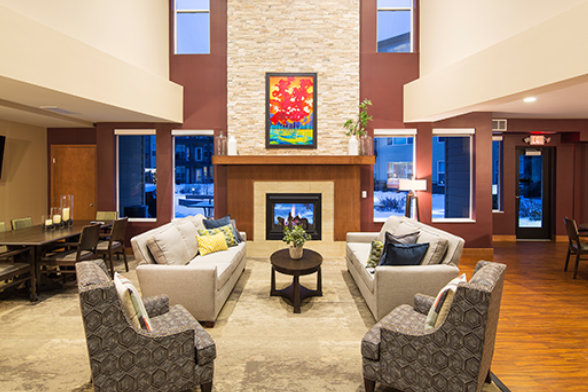
The Legends of Silver Lake Village
St. Anthony, MN
A senior living complex in a walkable community so seniors can stay active and involved.See Project
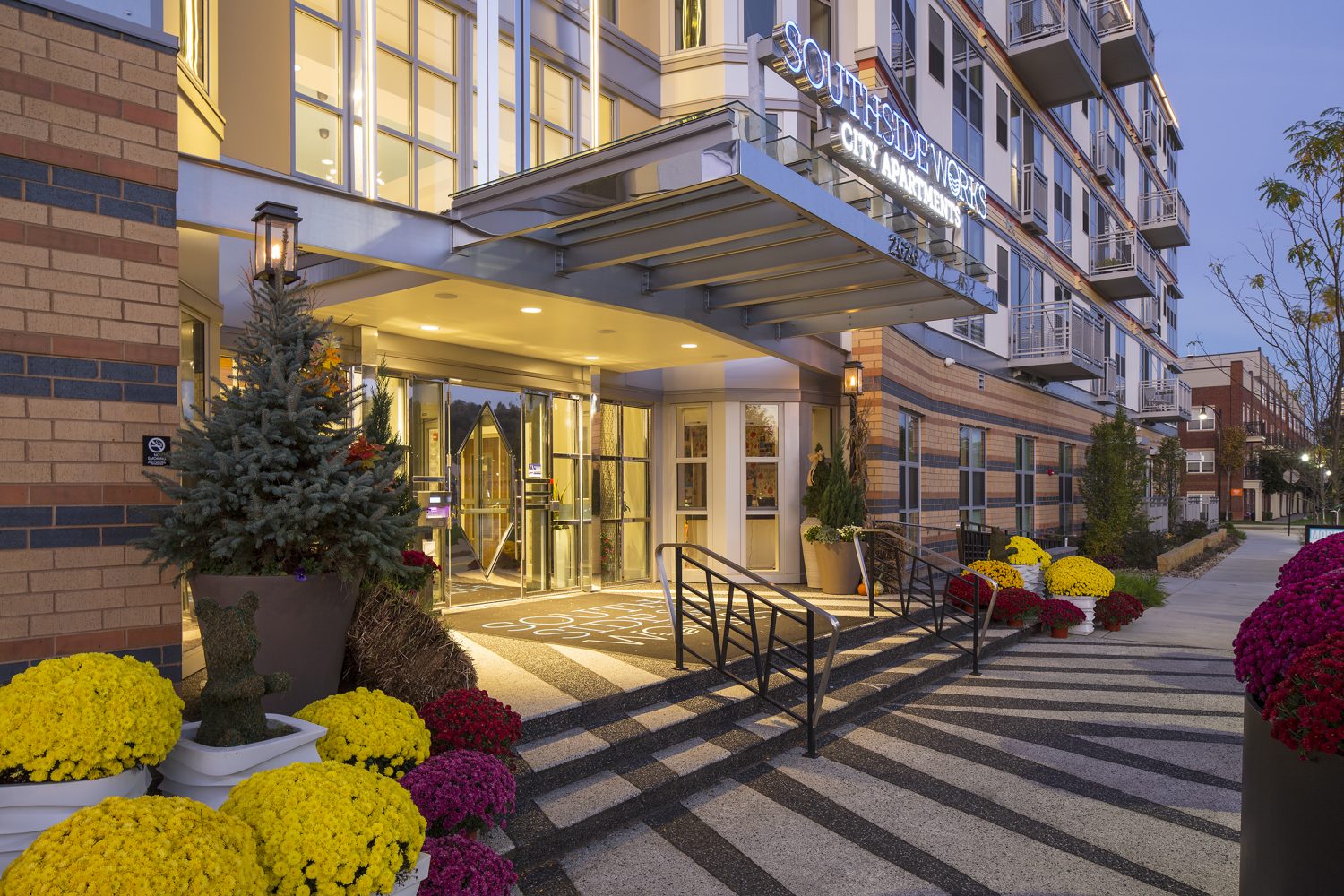
Southside Works City Apartments
Pittsburgh, PA
An Art Deco gem inspired by its riverfront neighborhood’s industrial past.See Project
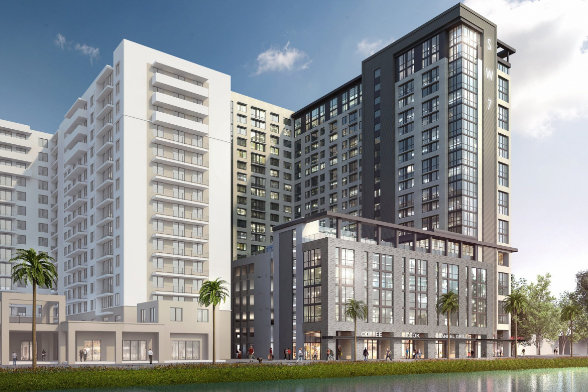
SW7
Sweetwater, FL
An amenity-rich environment helping a Florida university attract a more diverse range of students.See Project
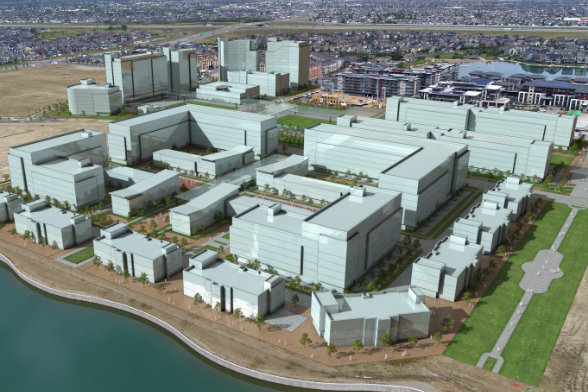
Westman Village on Mahogany Lake
Calgary, Alberta
A mixed-use development establishing a new node outside the city core.See Project
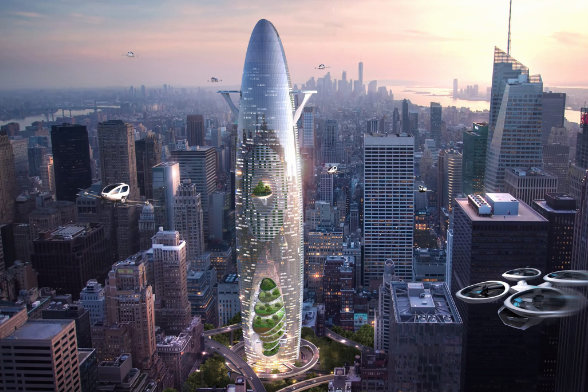
Vertical Sustainable City
New York City, NY
An expression of the opportunities and constraints urbanistic contexts present to architects within high-rise construction.See Project
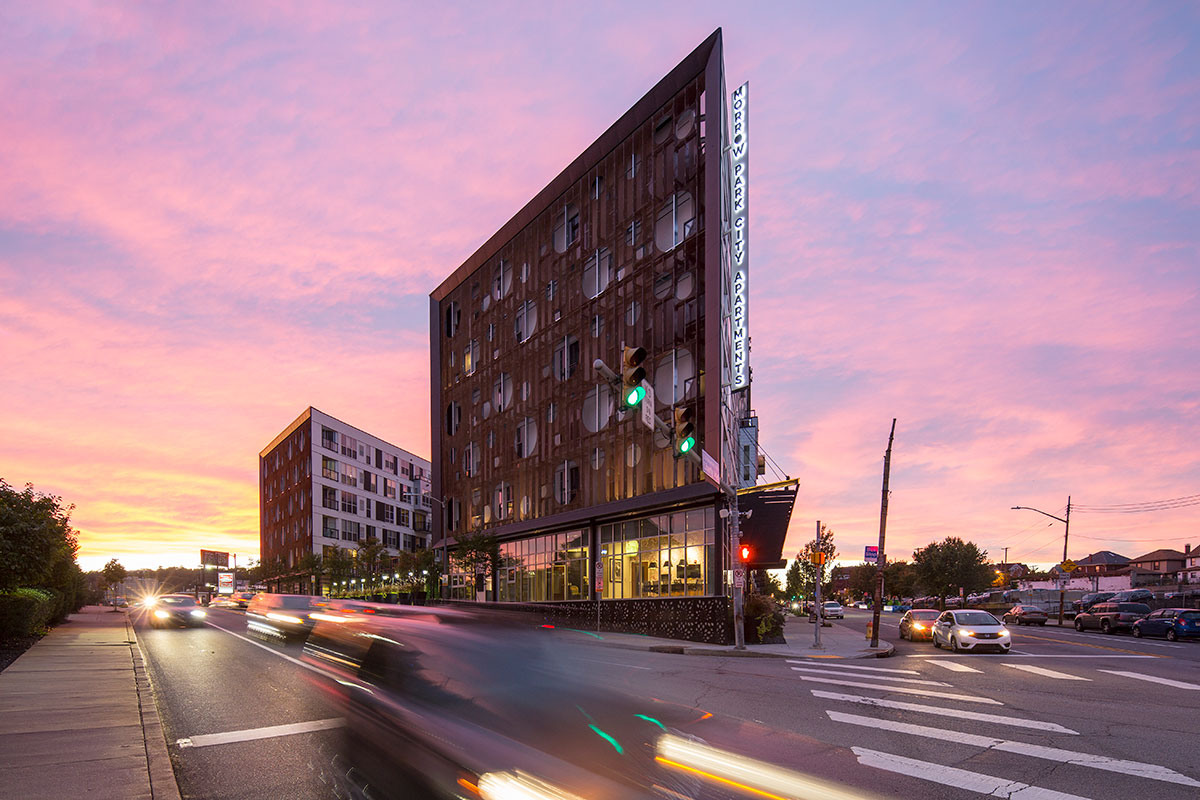
Morrow Park City Apartments
Pittsburgh, PA
Modern apartments that draw influence from the broad mosaic of Pittsburgh’s neighborhoods.See Project
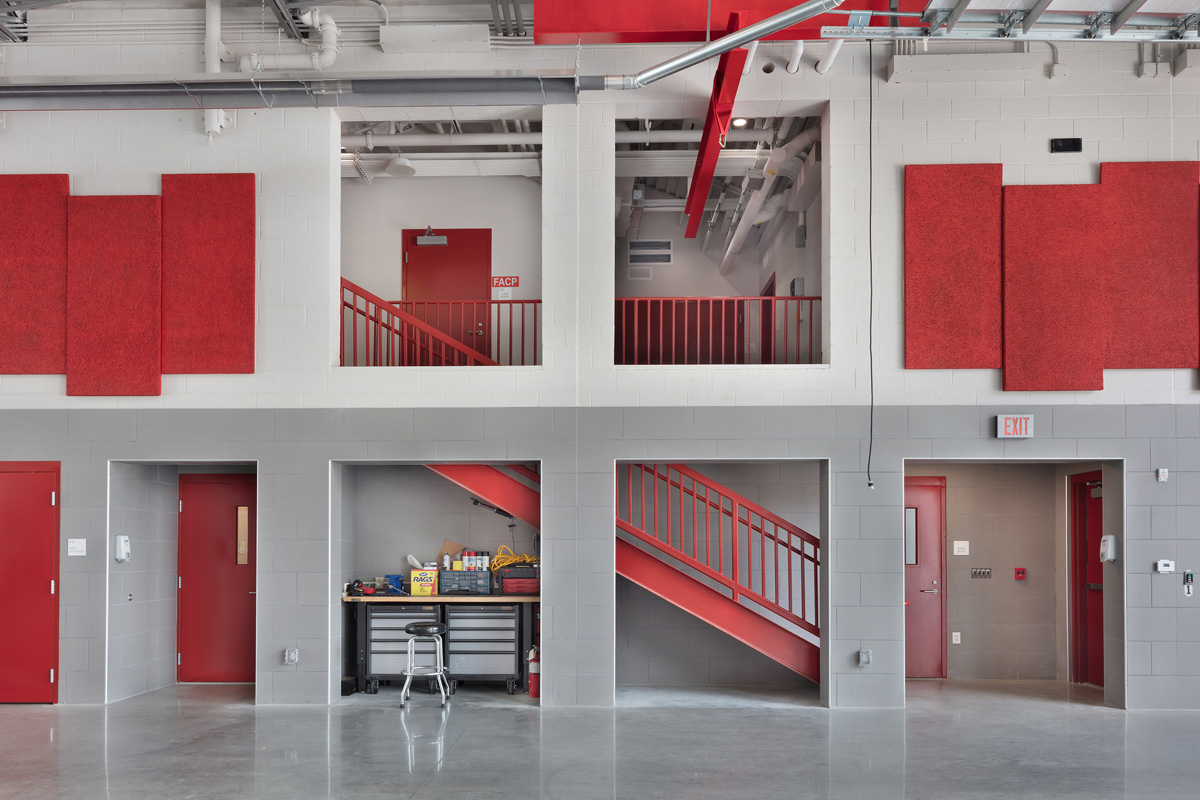
Henrico County Short Pump Fire House 19
Henrico, VA
The fire station houses full-time staff, with 12 dorm rooms and three apparatus bays.See Project
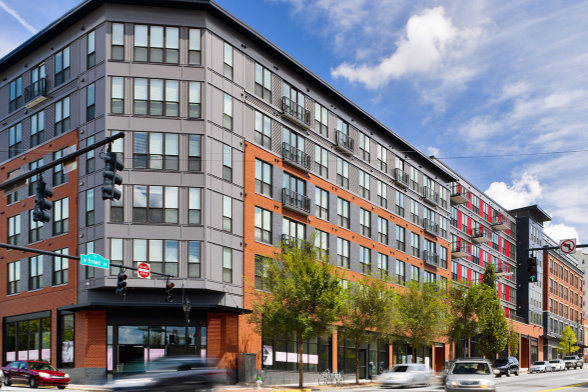
Georgia Heights Apartments
Athens, GA
Convenient and contemporary apartments for students, close to the University of Georgia campus.See Project
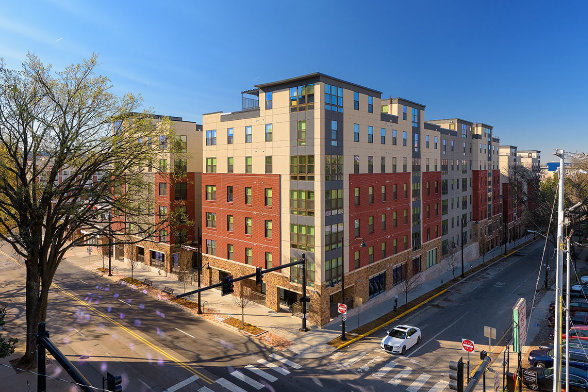
The Standard at Knoxville
Knoxville, TN
Student housing with lots of options in a prime location next to the University of Tennessee.See Project
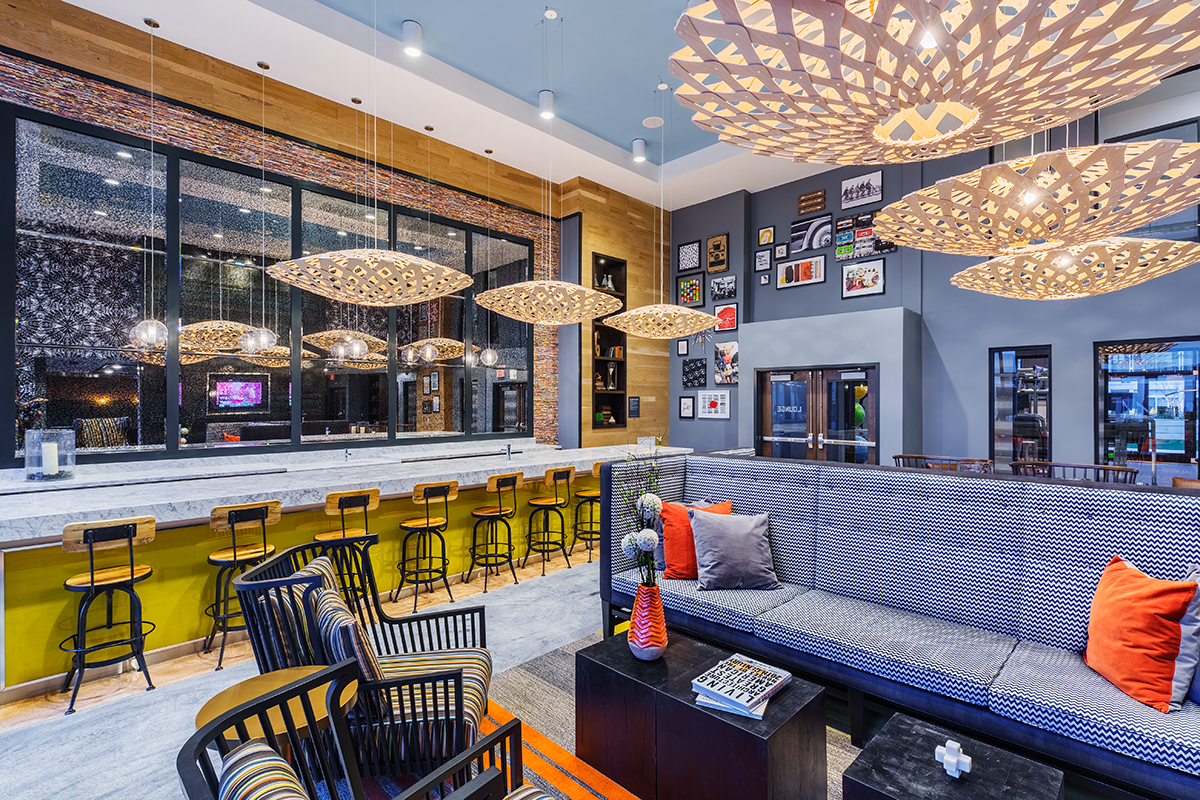
The Galvan
Rockville, MD
With access to the DC Metro line, the Galvan provides urban energy and convenience to residents.See Project
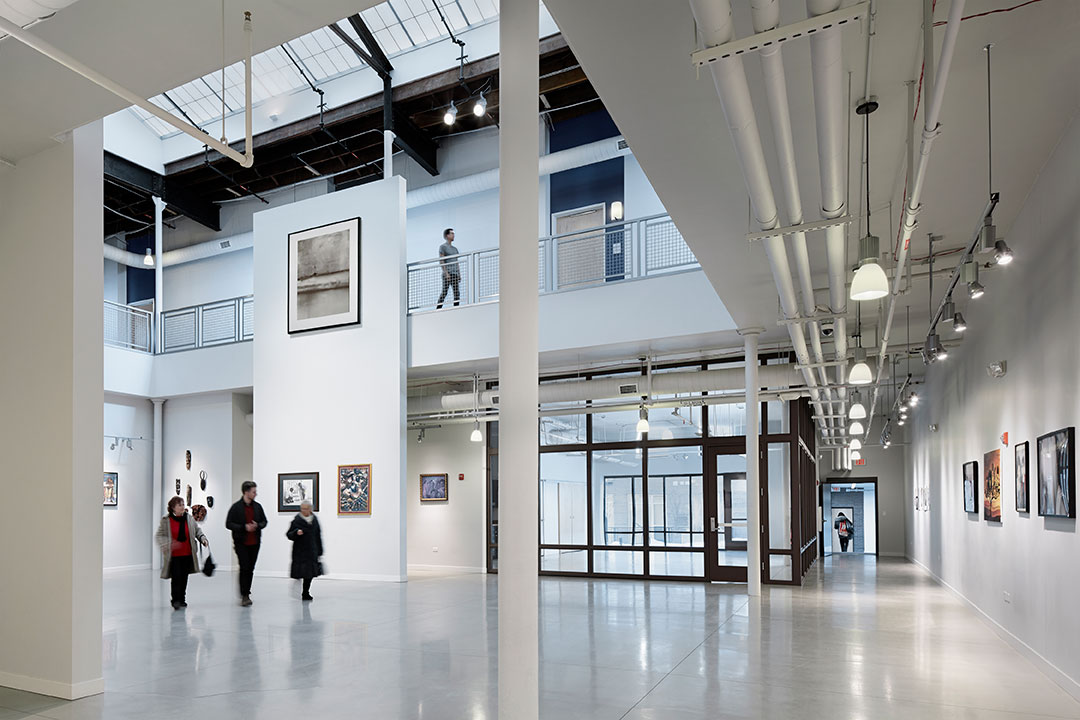
Elgin Artspace Lofts
Elgin, IL
A catalyst for continued development in a revitalized area of a walkable city.See Project

Morrow Park City
Pittsburgh, PA
Modern apartments that draw influence from the broad mosaic of Pittsburgh’s neighborhoods.See Project
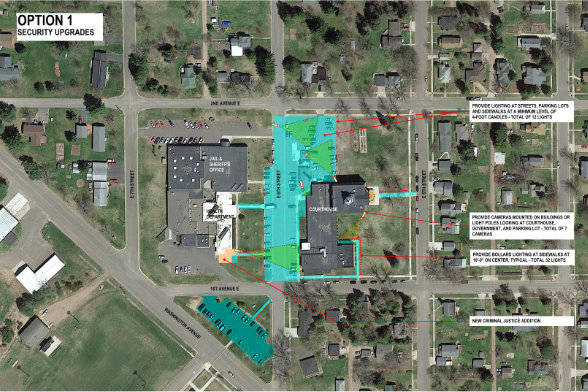
Bayfield County Security and Space Needs Study
WASHBURN, WI
Security and space needs study of county facilities to guide the county’s future investments.See Project
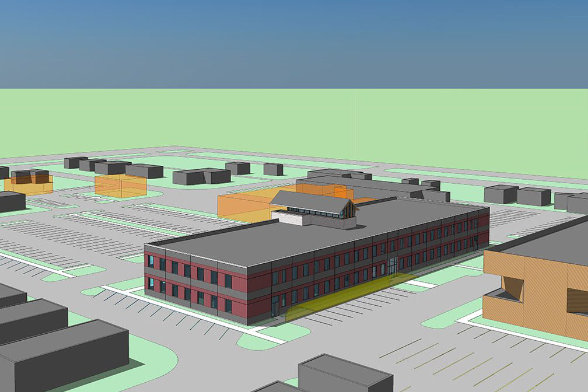
Washburn County Government Center Master Plan
Shell Lake, WI
A staff and space needs assessment developed into a facility program and conceptual design.See Project
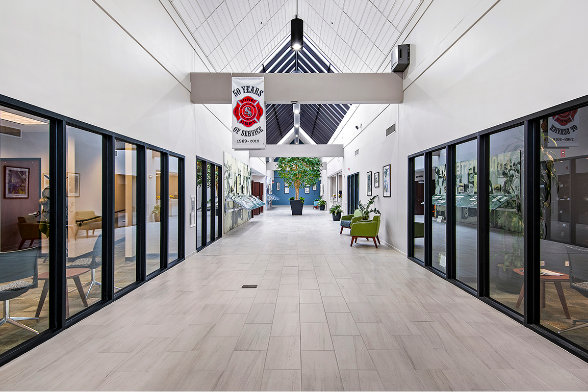
Streamwood Village Hall and Public Works Renovation
Streamwood, IL
A multi-phase project creating contemporary workspaces, conference rooms, and modernized storage spaces.See Project
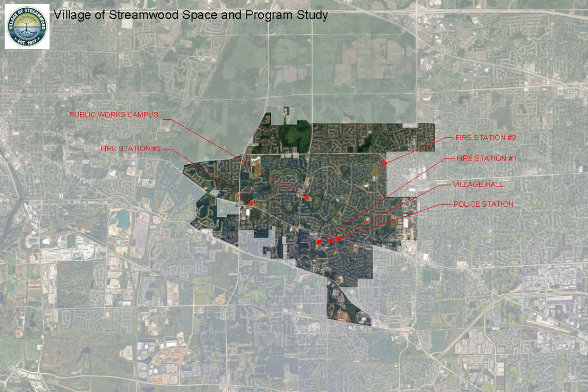
Streamwood Municipal Facility Study
Streamwood, IL
Space needs study of fire, police, and public works with a phased strategy for implementation.See Project
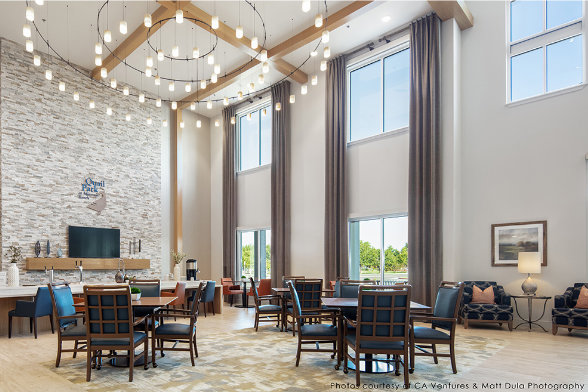
Quail Park at Morrison Ranch
GILBERT, AZ
Senior living facility that’s inspired by the regional context, and intended to create the feeling of a large ranch home.See Project
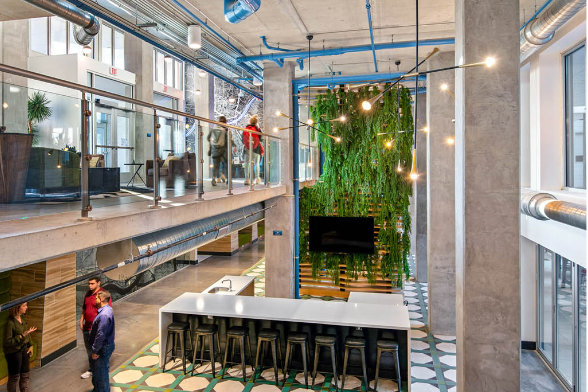
The Deacon
Cincinnati, OH
A former parking garage turned 1000+ bed residential building at the University of Cincinnati.See Project
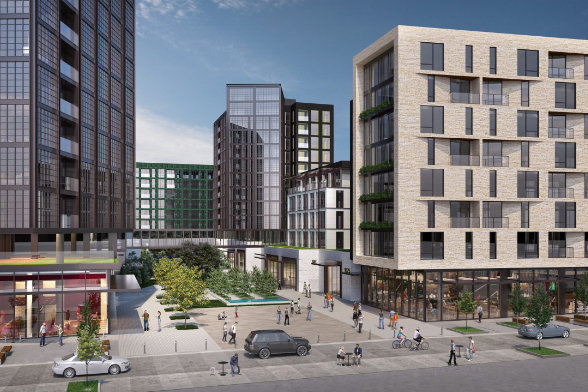
Piazza Terminal
Philadelphia, PA
A series of steel stud framed buildings over a two-story concrete podium.See Project
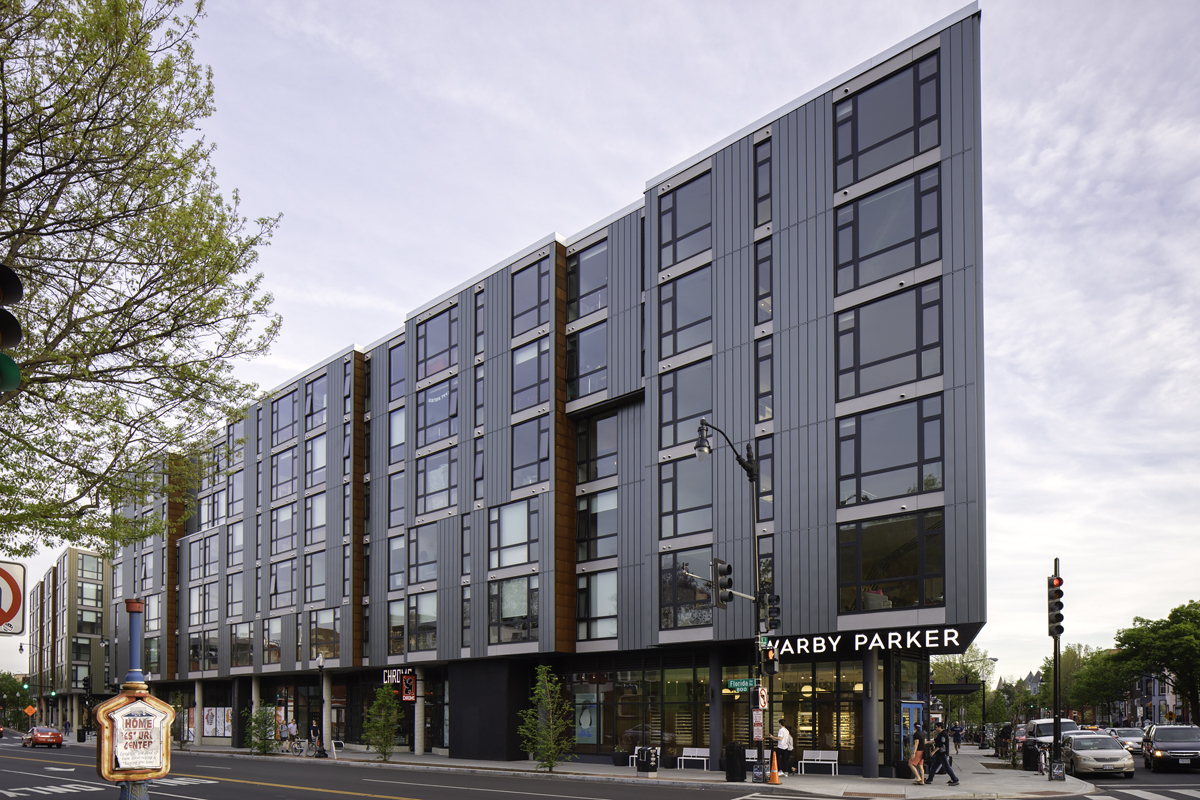
The Shay
Washington, DC
A mixed-use apartment community designed for modern, vibrant living in one of Washington, D.C.’s most exciting neighborhoods.See Project
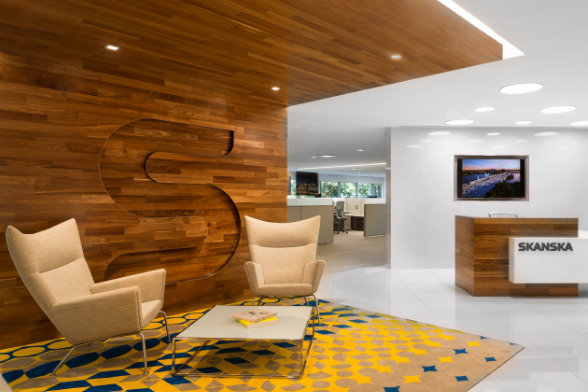
Skanska
Alexandria, VA
A sustainable office renovation to encourage collaboration and interaction.See Project
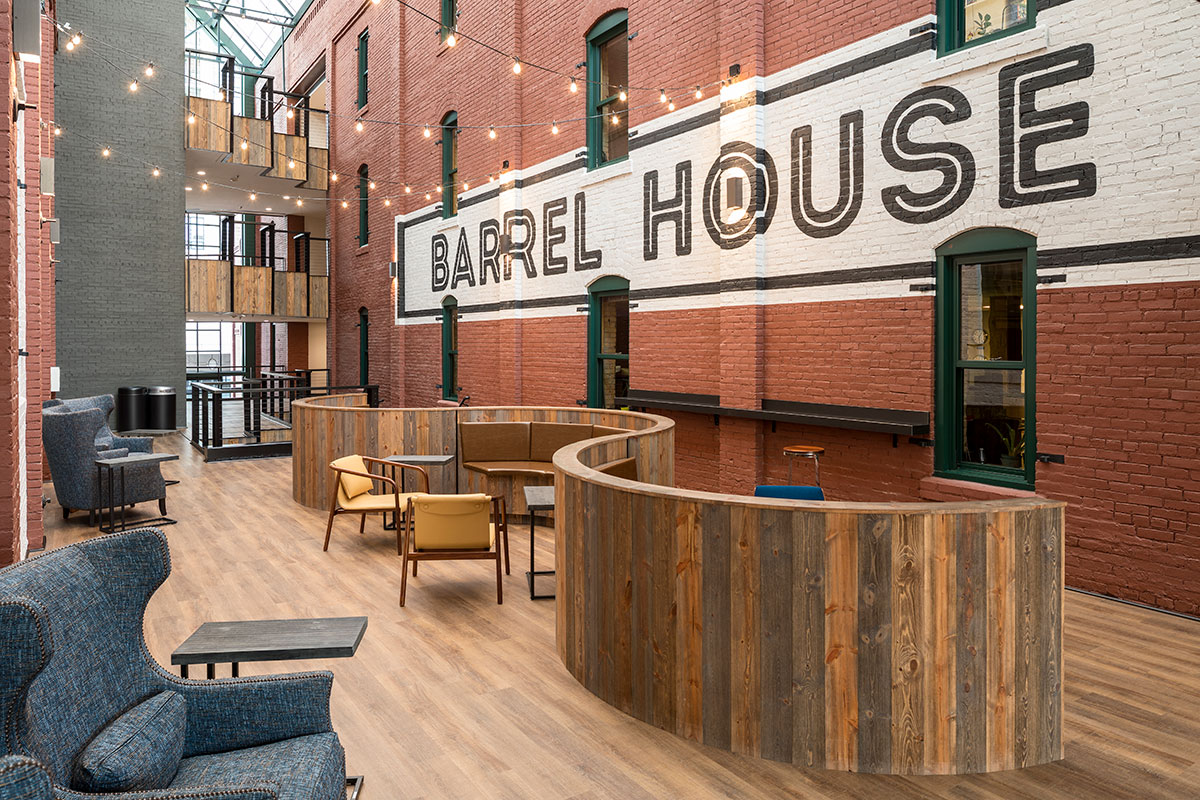
Barrel House
Minneapolis, MN
A renovation and rebranding of a historical building, authentic to its heritage and narrative.See Project
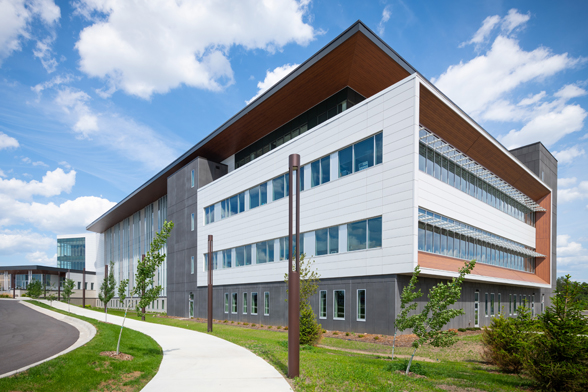
Wright County Justice Center
Buffalo, MN
A new Justice Center is co-located with the existing Law Enforcement Center and jail for secure inmate transfer to courts.See Project

Streamwood Village Hall and Public Works Renovation
Streamwood, IL
A multi-phase utilization master plan creating contemporary workspaces, conference rooms, and modernized storage spaces.See Project
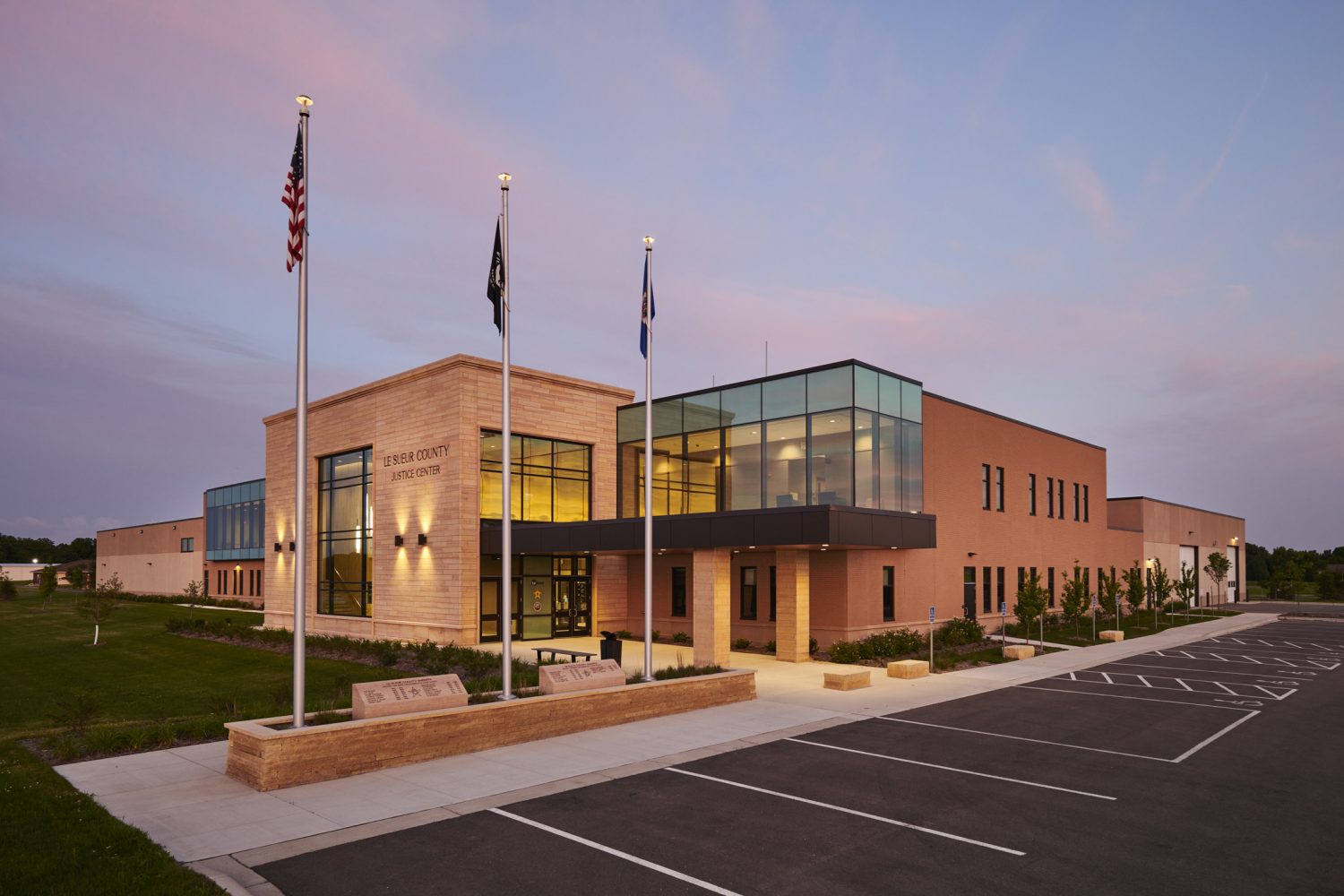
Le Sueur County Justice Center
Le Center, MN
BKV Group designed a new justice facility, including courthouse, sheriff’s office, jail, 911 center, and emergency operations center for Le Sueur County.See Project
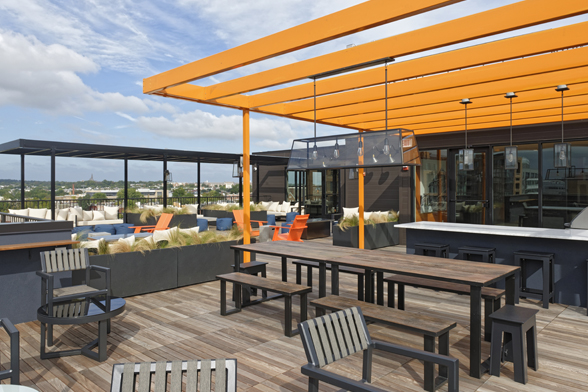
The Aspen
Washington, DC
A modern, multi-family building that uses light-gauge steel construction to design a high-density, mid-rise structure.See Project
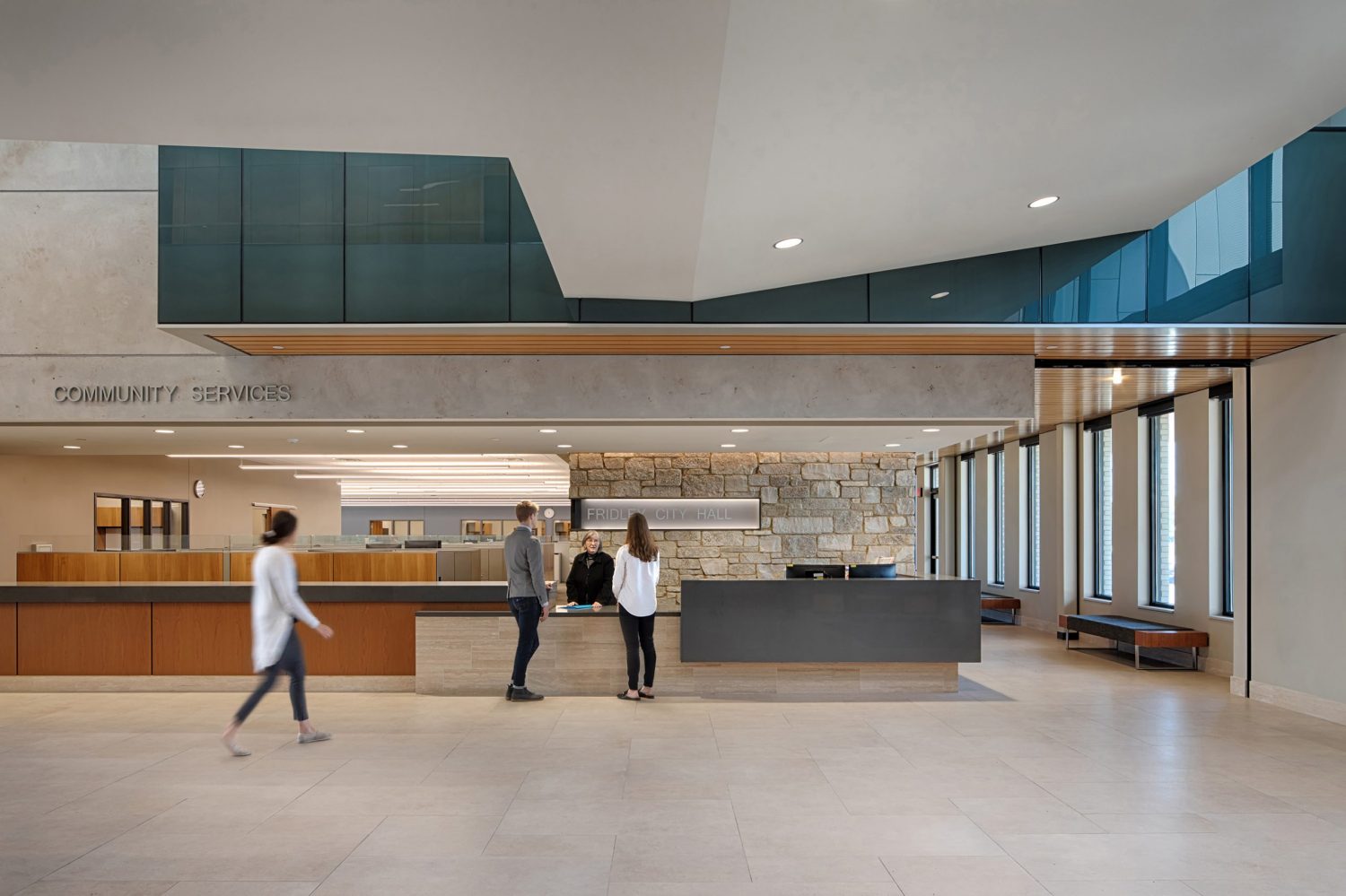
Fridley City Offices
Fridley, MN
Bringing all municipal services under one roof, including a new City Hall with administrative office, staff collaboration, and retreat spaces.See Project
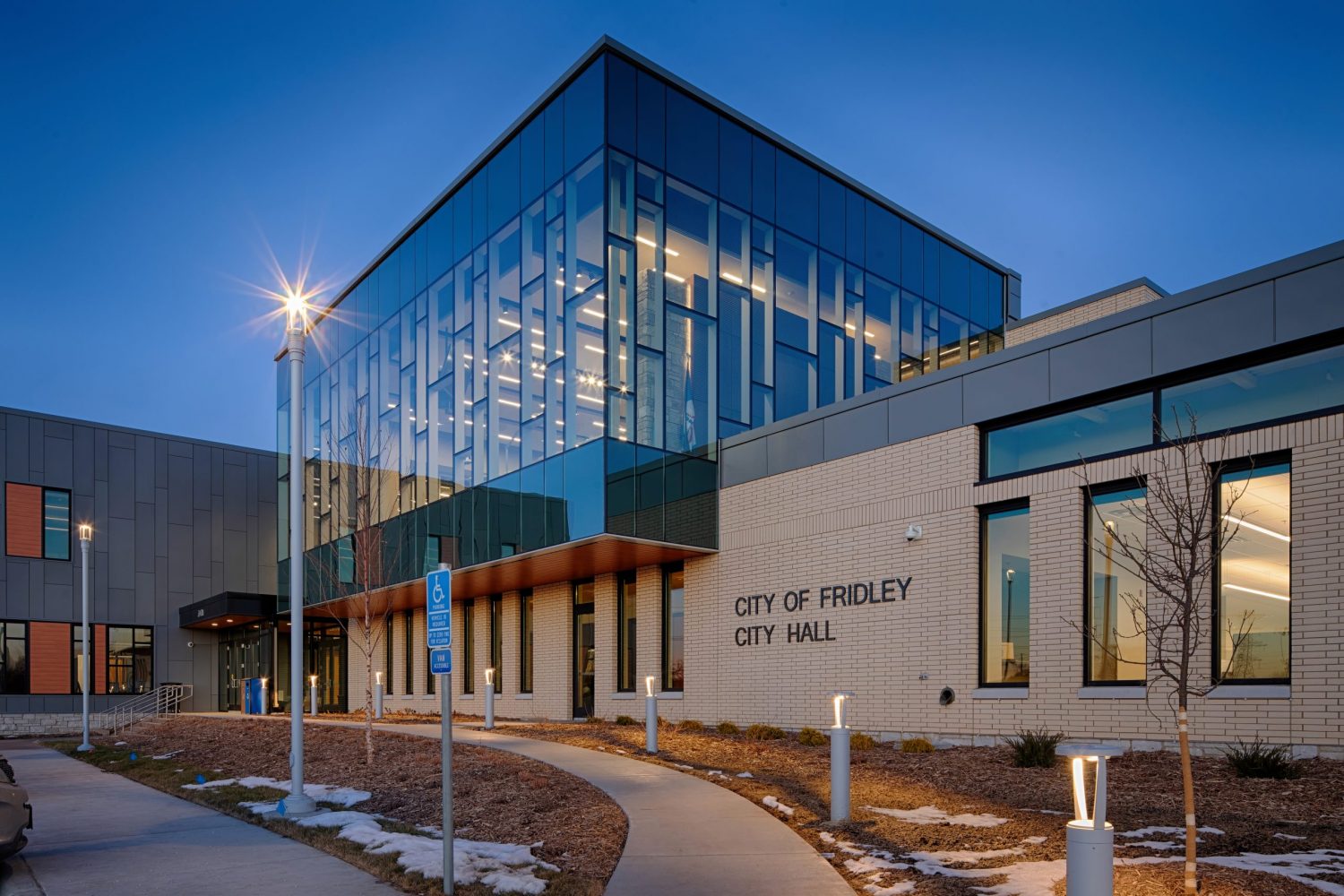
Fridley Civic Campus
Fridley, MN
Merging and consolidating a city hall, police station, fire station, and public works, organized around a central water feature and shared plaza.See Project
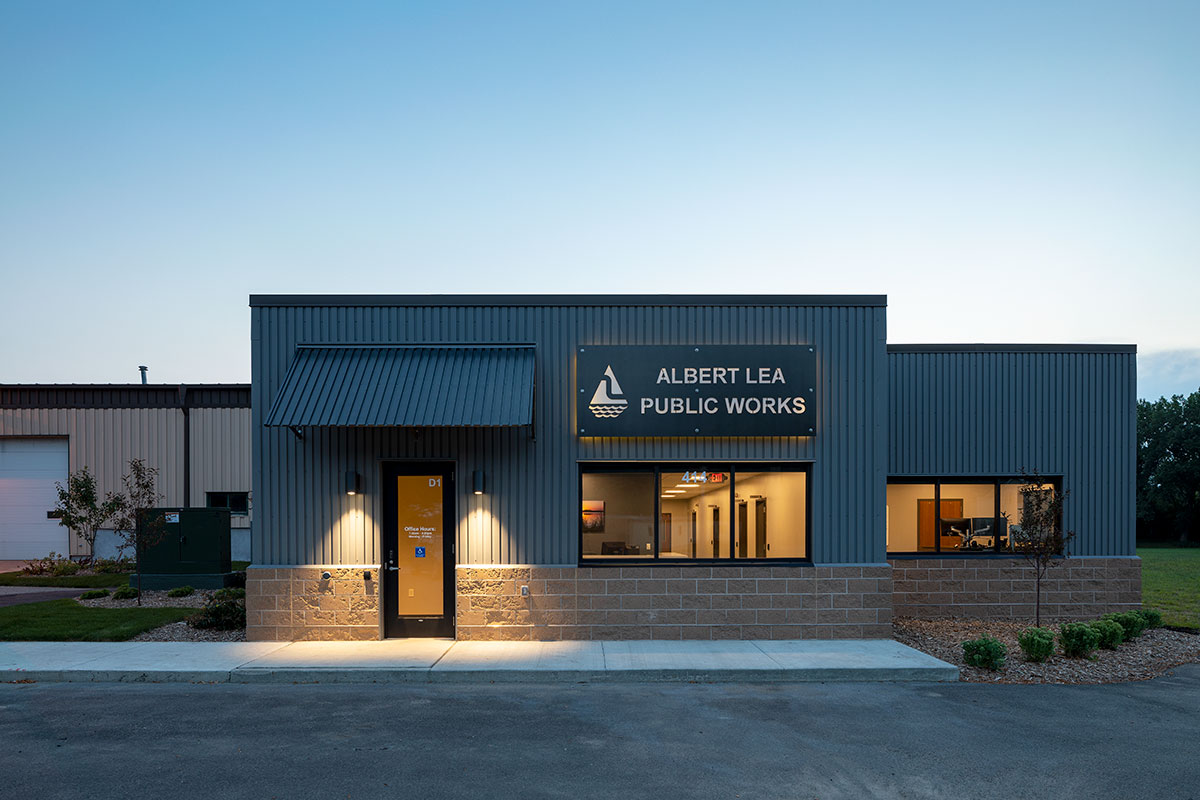
Albert Lea Public Works
Albert Lea, MN
BKV Group designed a public works facility for the City of Albert Lea that repurposes a series of buildings and provides multiple additional spaces.See Project

Henrico County Short Pump Fire House 19
Henrico, VA
A sustainable-focused fire station housing full-time staff, with 12 dorm rooms and three apparatus bays.See Project

Streamwood Municipal Facility Study
Streamwood, IL
Space needs study of fire, police, and public works with a phased strategy for implementation.See Project
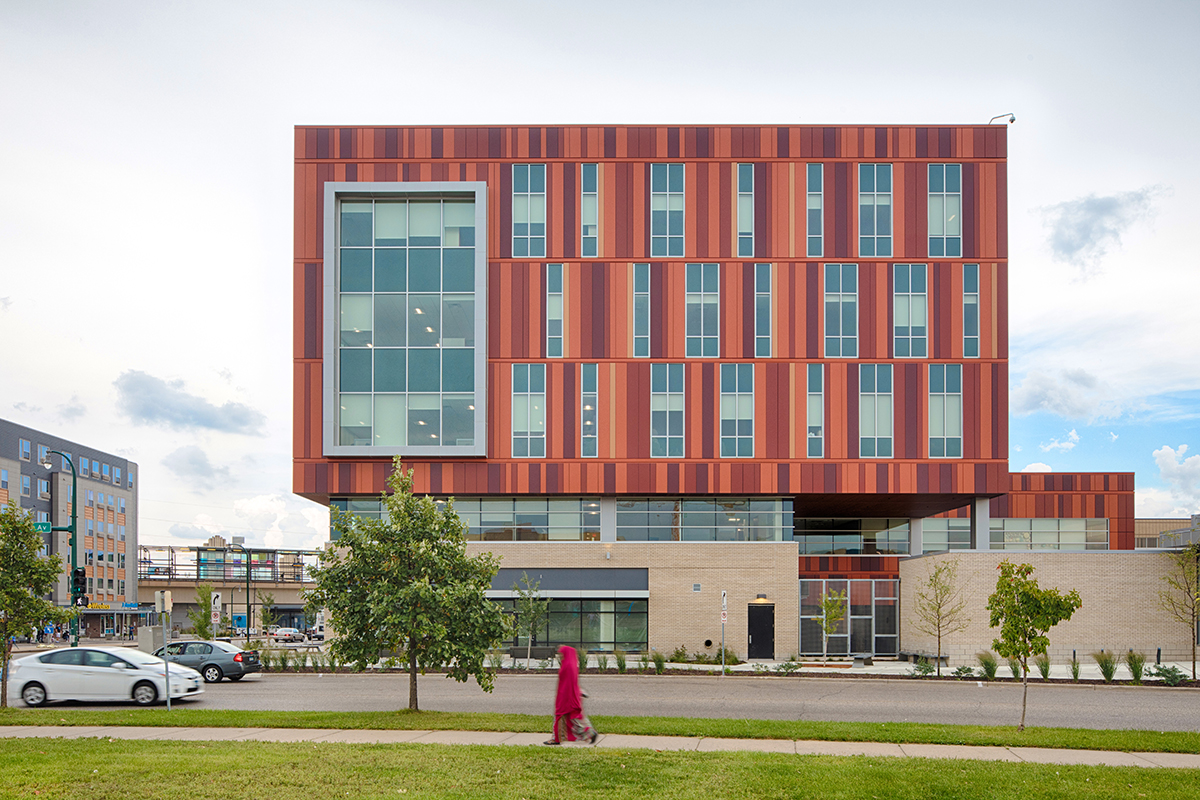
Hennepin County Southside Service Center
MINNEAPOLIS, MN
One part new office building and one part regional service hub where residents can receive assessments, referrals, and be connected to assistance programs.See Project
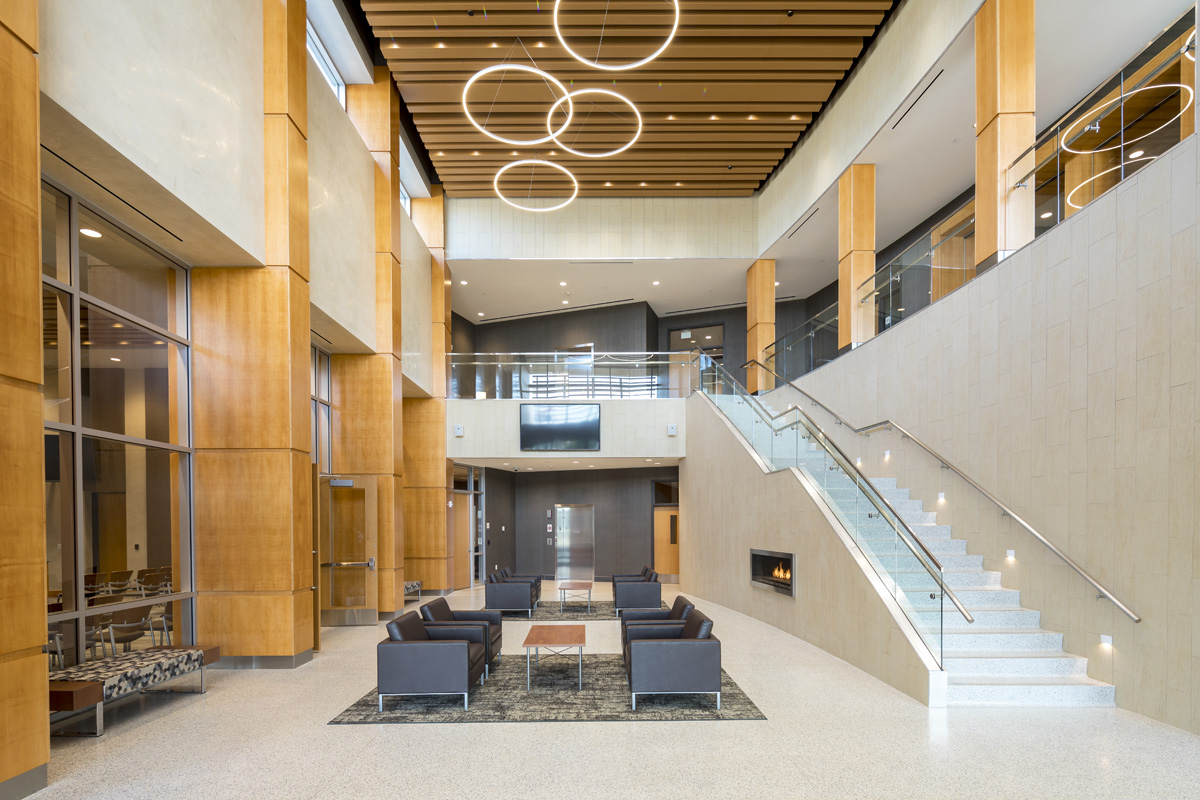
Shakopee City Hall
Shakopee, MN
A light-filled service corridor, combining city services into one facility and allowing a single point of service approach for citizens.See Project
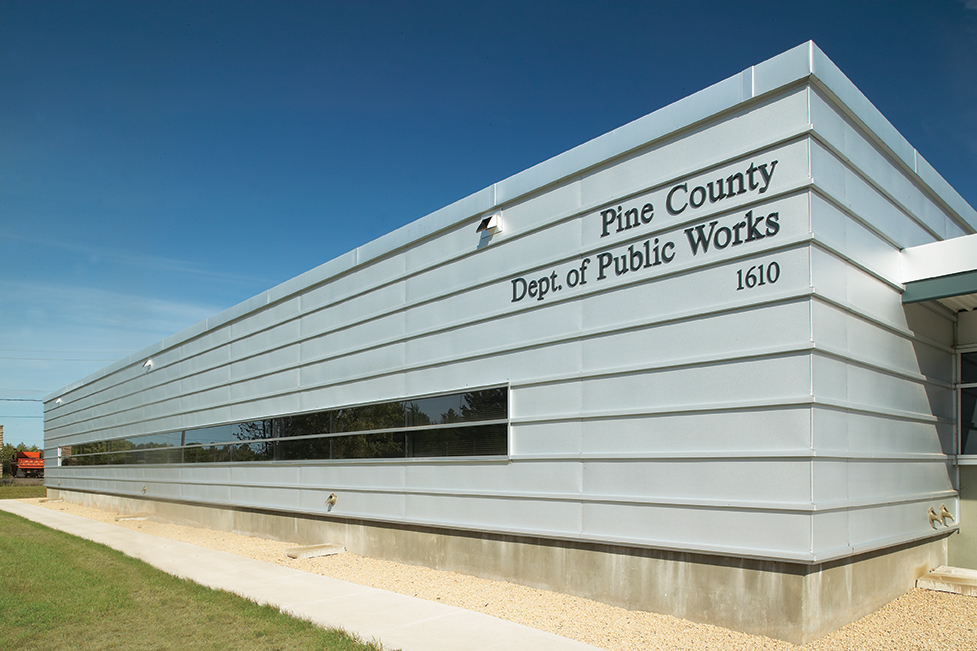
Pine County Public Works
Sandstone, MN
Addition designed to provide a user-friendly and welcoming image for the public works department.See Project

Bayfield County Security and Space Needs Study
WASHBURN, WI
Security and space needs study of county facilities to guide the county’s future investments.See Project

Washburn County Government Center Master Plan
Shell Lake, WI
A staff and space needs assessment developed into a facility program and conceptual design.See Project
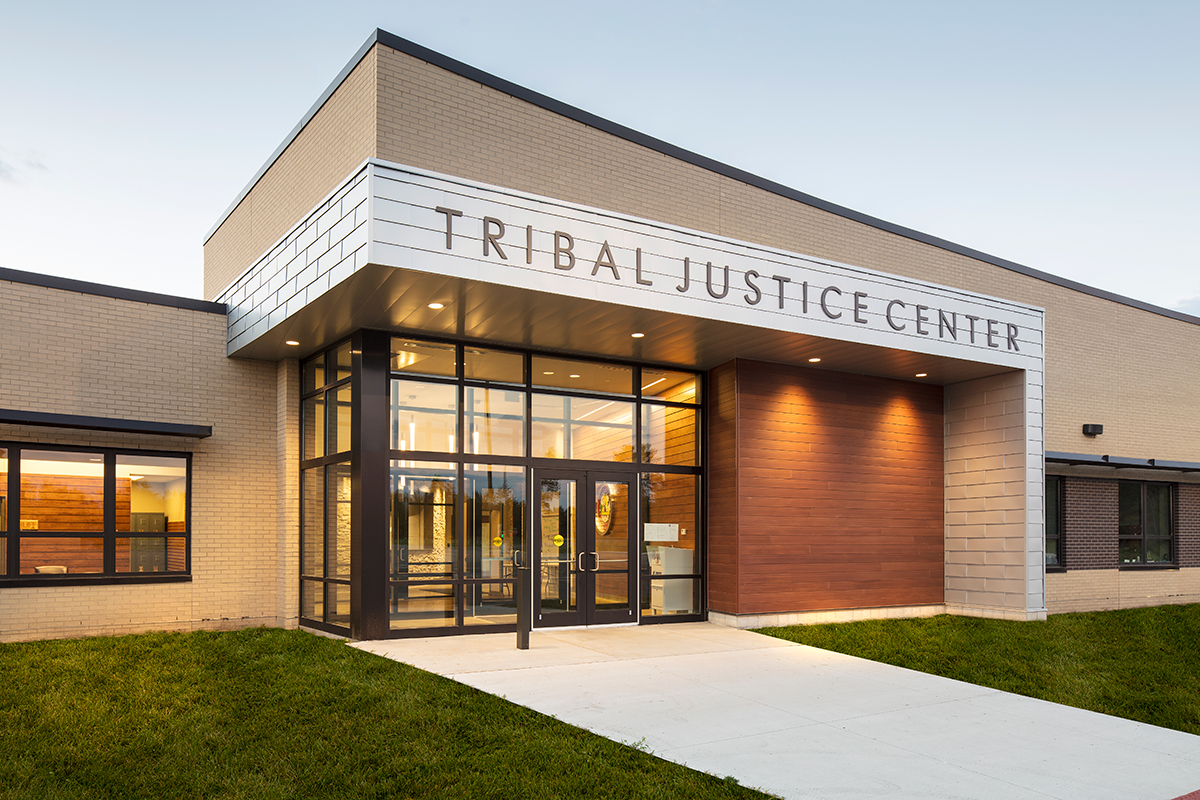
Leech Lake Justice Center & Tribal Police
Cass Lake, MN
A Native American government center reflects Ojibwe culture and beliefs through its design.See Project
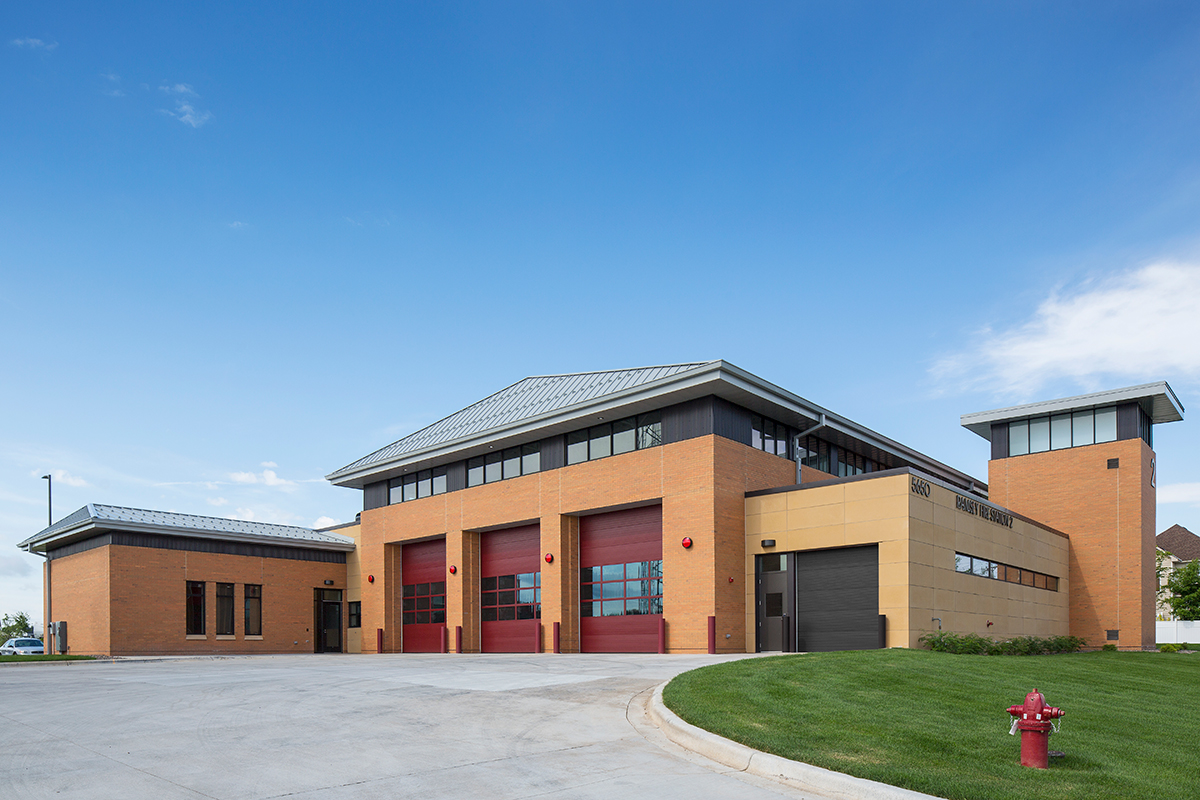
Ramsey Fire Station No. 2
Ramsey, MN
A fire station designed to inspire civic pride and increase public awareness.See Project
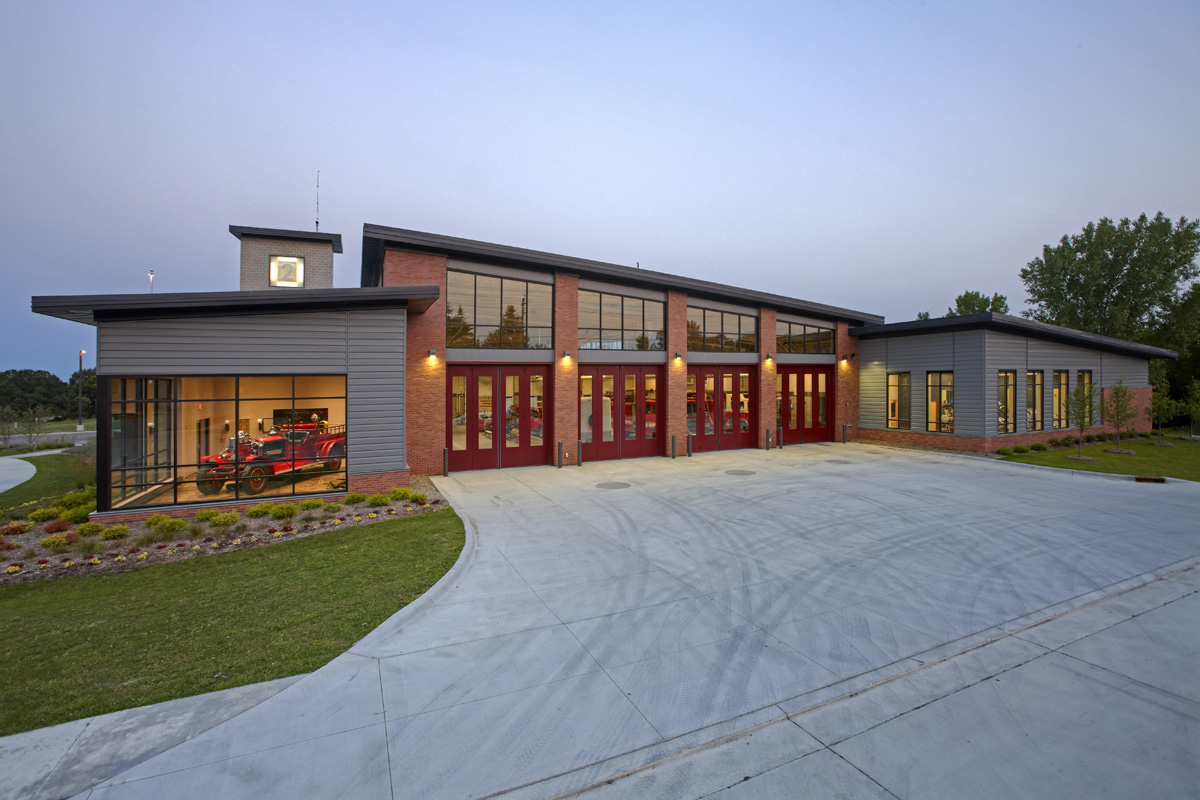
Rochester Fire Station, PSAP/EOC
Rochester, MN
New fire station and emergency operations center to support long-term operation of three companies.See Project
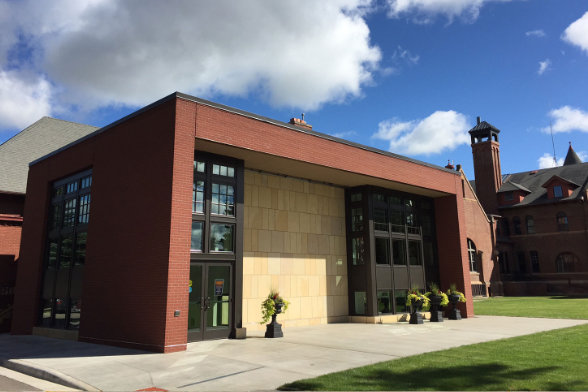
Owatonna Arts Center
Owatonna, MN
Addition and remodel of historic arts center while sensitively responding to historic conditions.See Project
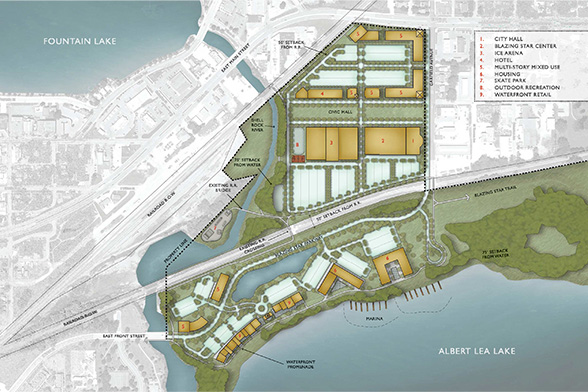
Albert Lea Facilities Study
Albert Lea, MN
Inclusive facility study of eleven municipal buildings with cost and schedule estimates for each scenario.See Project
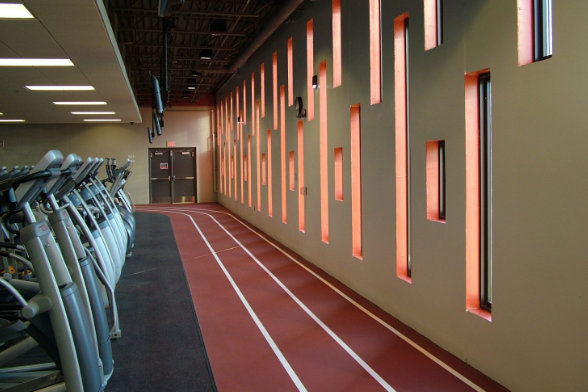
Worthington YMCA
Worthington, MN
A new YMCA provides distinct zones of occupancy while allowing for openness and daylight.See Project
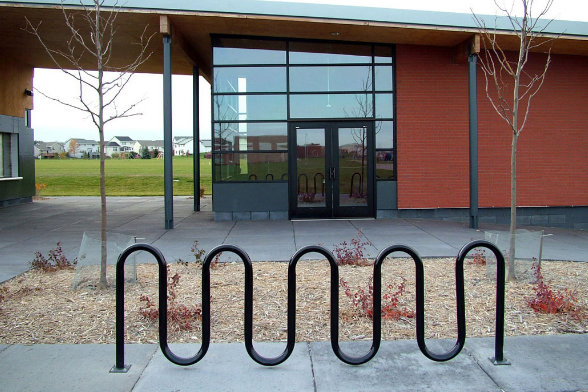
Shakopee Soccer Complex
Shakopee, MN
Two buildings and connected canopy structure provide shade and services for community users.See Project
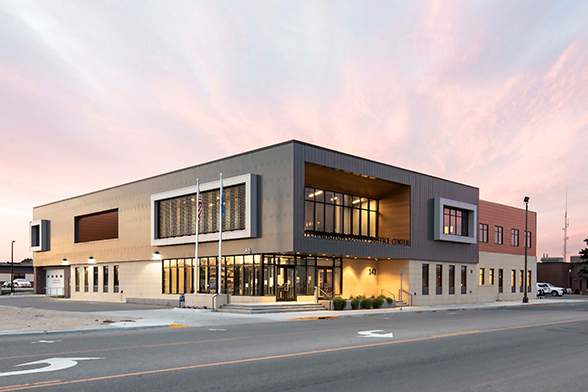
Pennington County Justice Center
THIEF RIVER FALLS, MN
A new justice center assembling traditional aspects of the judicial process in a modern way.See Project
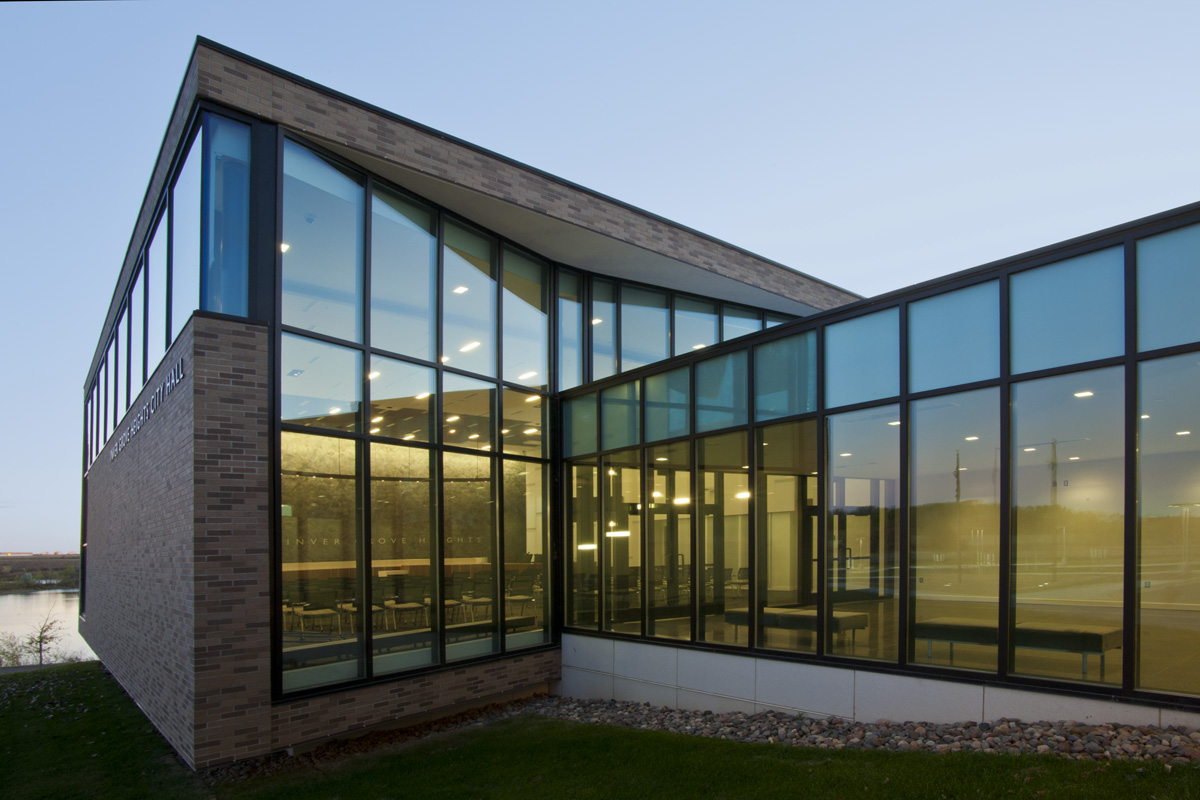
Inver Grove Heights City Hall and Police Station
Inver Grove Heights, MN
A two-phase project which added a new public safety wing on the west, and a renovated city hall wing on the east.See Project
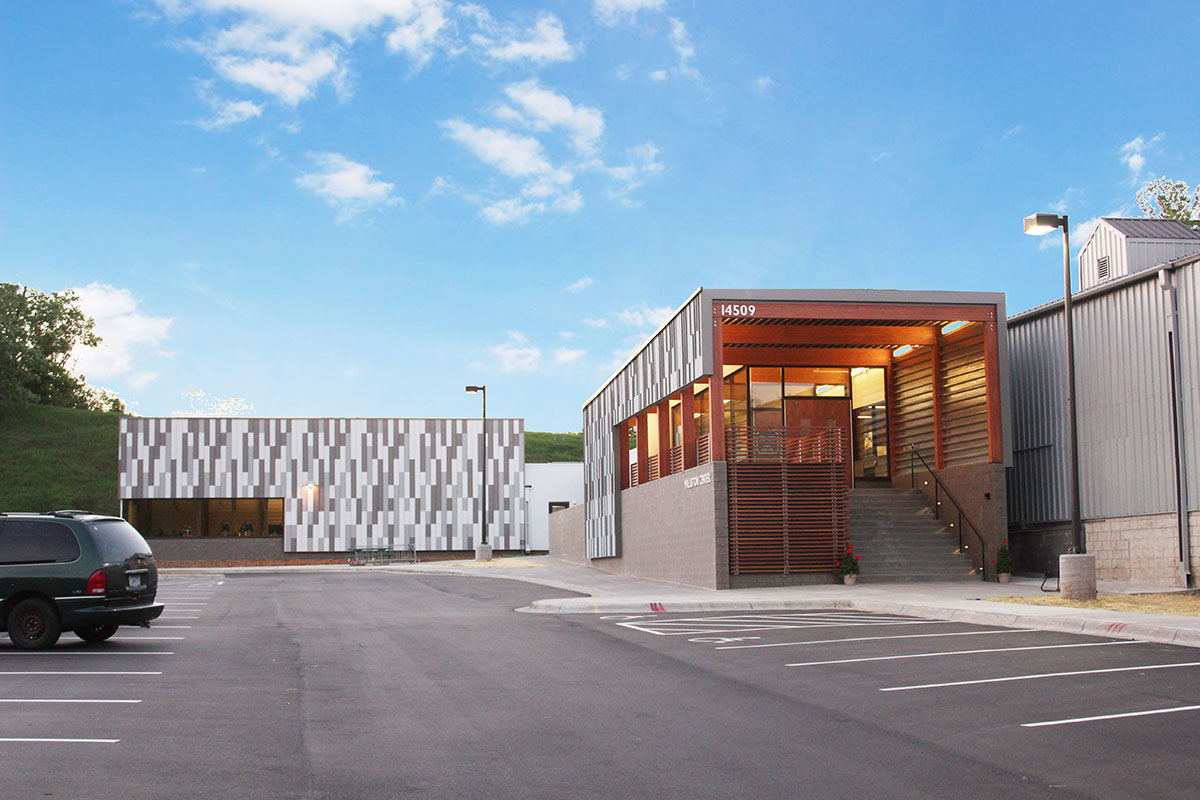
Williston Recreation Center
Minnetonka, MN
A multi-purpose fitness center with a strong architectural identity.See Project
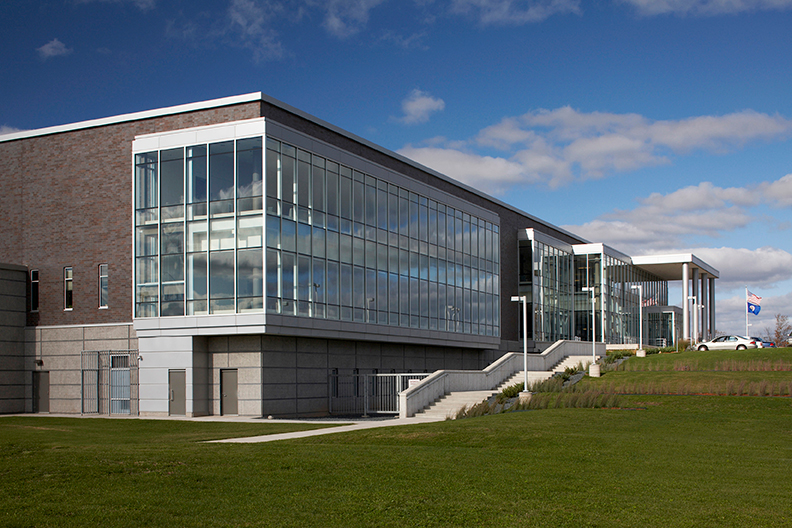
Pine County Justice Center
Pine City, MN
A full-service justice center with an open-ended design strategy to allow for future expansion.See Project
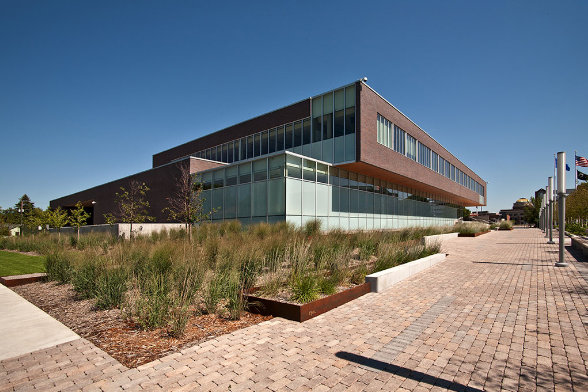
St. Cloud Police Station
St. Cloud, MN
Police headquarters serves as both a dynamic civic building and secure environment for officers.See Project
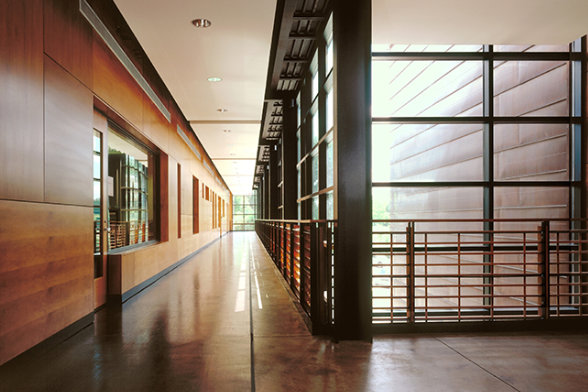
Edina City Hall & Police Station
Edina, MN
Combined city hall and police station facility located on a prominent, community-centered site.See Project
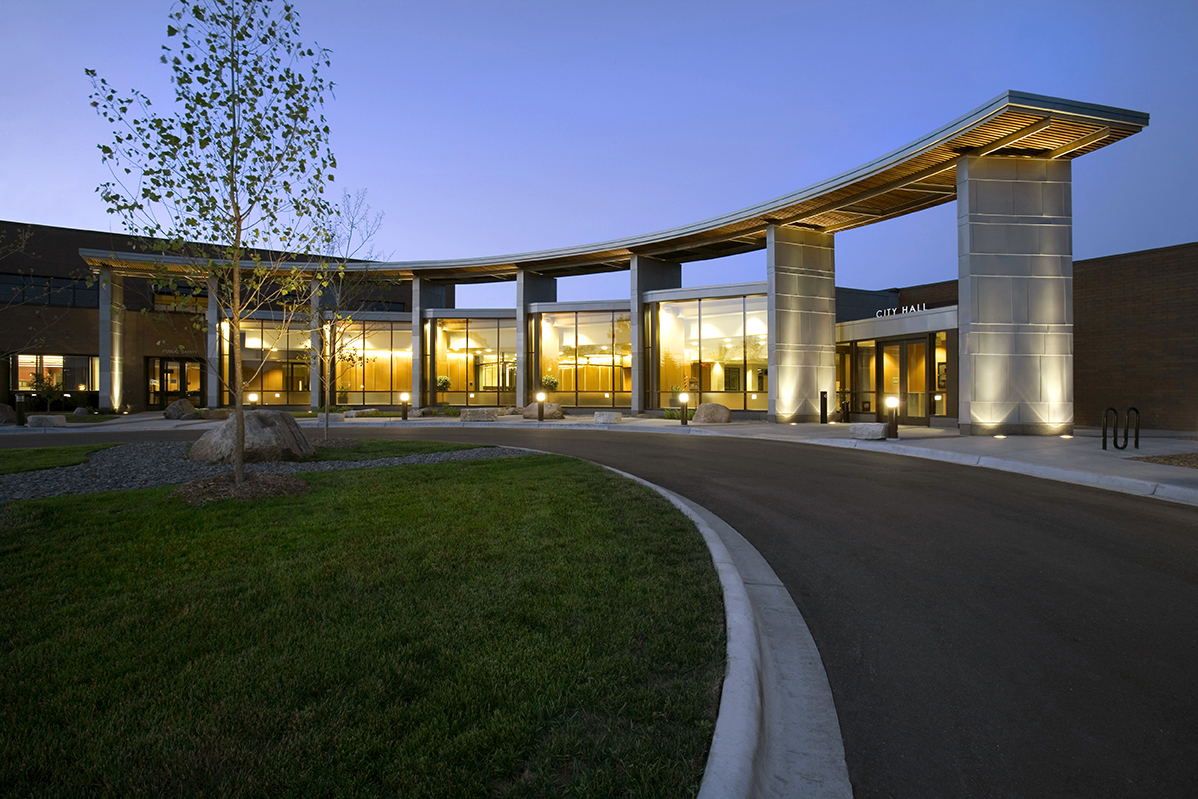
Plymouth City Hall & Public Safety Facility
Plymouth, MN
An environmentally-sensitive design expressing a city’s commitment to sustainability.See Project
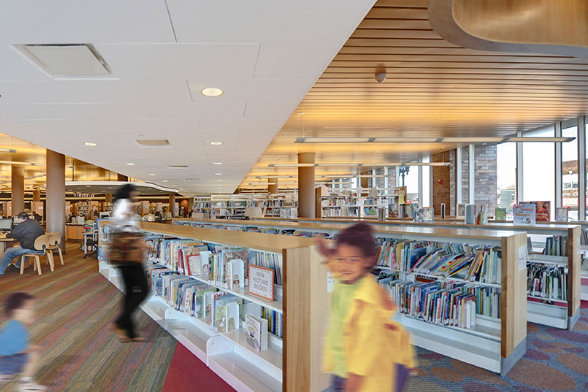
Rondo Community Outreach Library
St. Paul, MN
Combining library and senior living programs in one building to reinvigorate a culturally diverse area.See Project
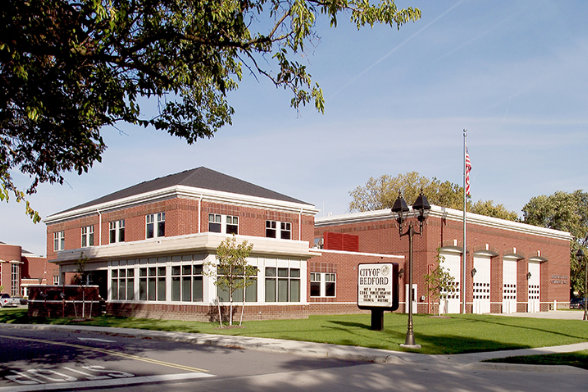
Bedford Municipal Complex
Bedford, OH
Thoughtfully arranged civic buildings including city hall, fire station, and justice center connected by an enclosed loggia to form a single municipal complex.See Project
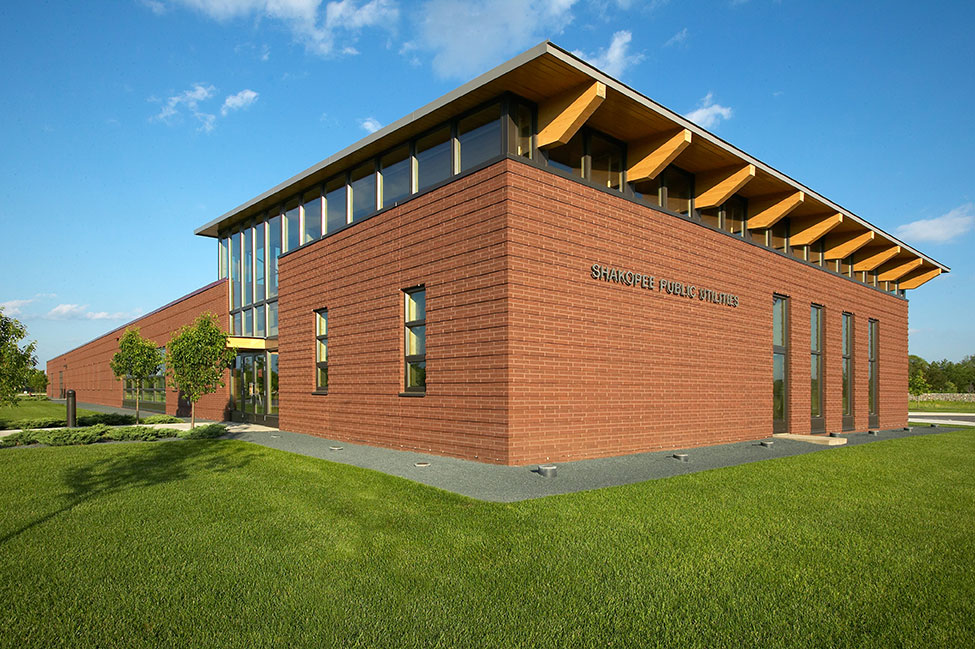
Shakopee Public Utilities Maintenance Facility
Shakopee, MN
Public utilities building designed to reduce the apparent size and impact of a large facility.See Project
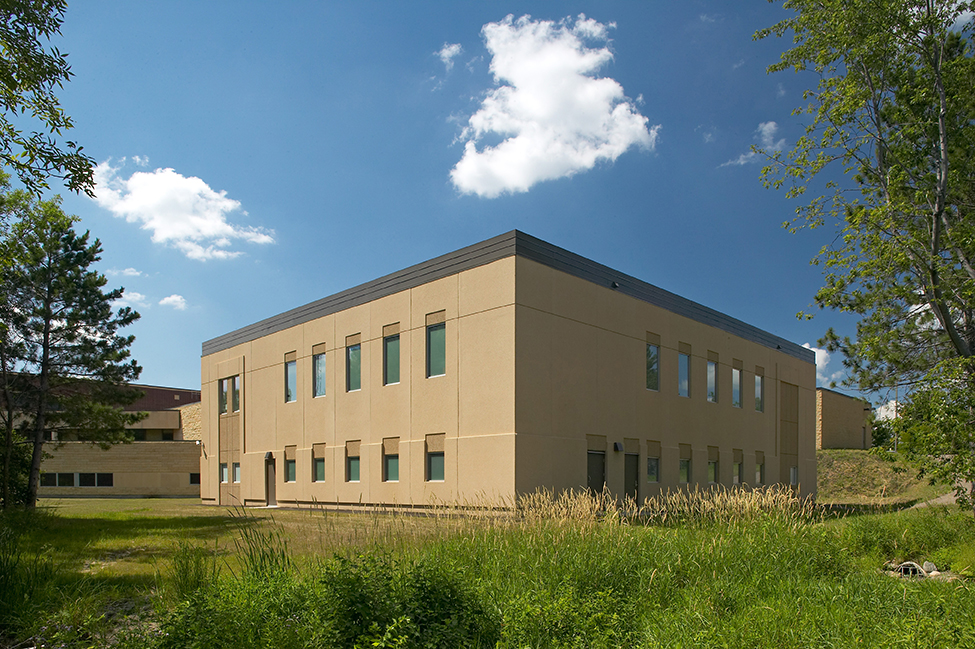
Isanti County Law Enforcement Center
Cambridge, MN
A study to define project scope and resulting jail addition to a law enforcement center.See Project
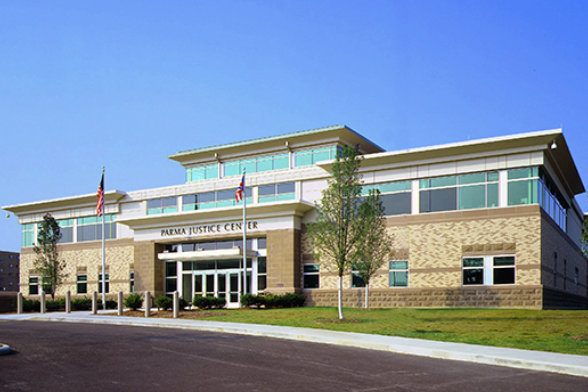
Parma Justice Center
Parma, OH
A full-service justice center takes advantage of its hillside location.See Project
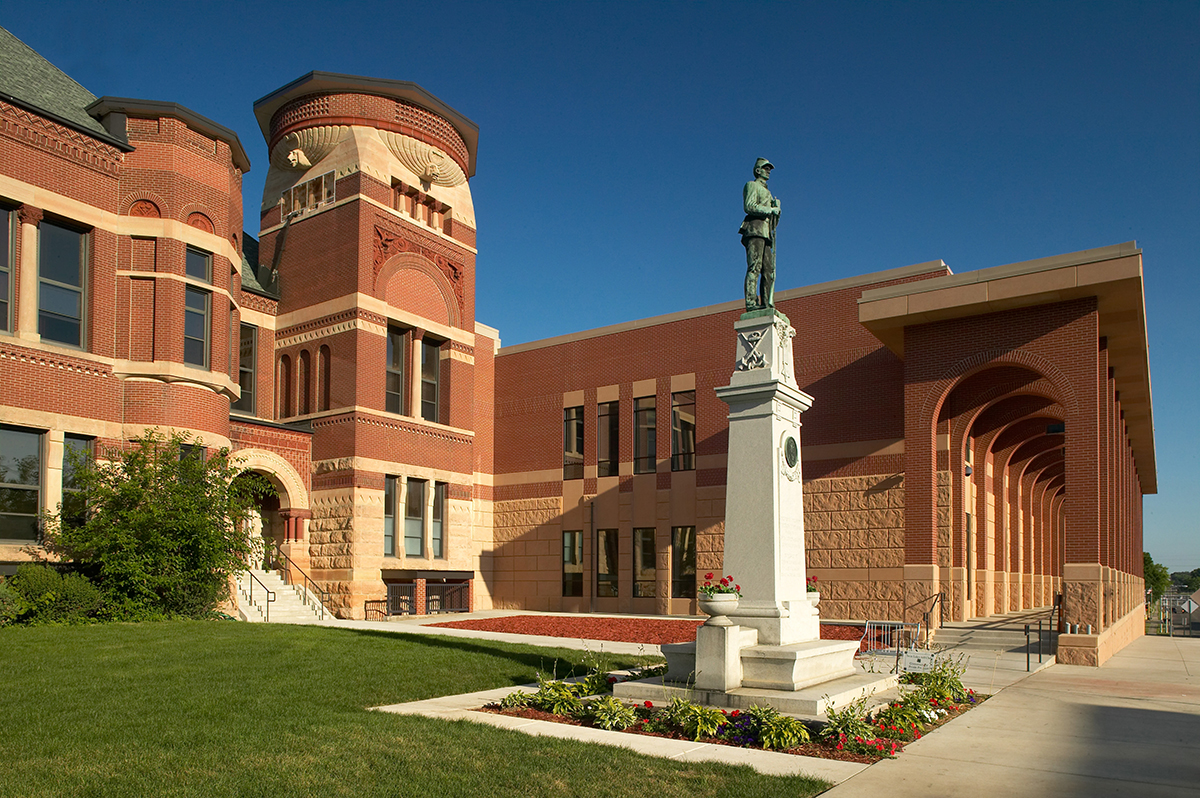
Freeborn County Justice Center
Albert Lea, MN
A new law enforcement center and courthouse expansion restored a public square at the historic 1888 courthouse.See Project
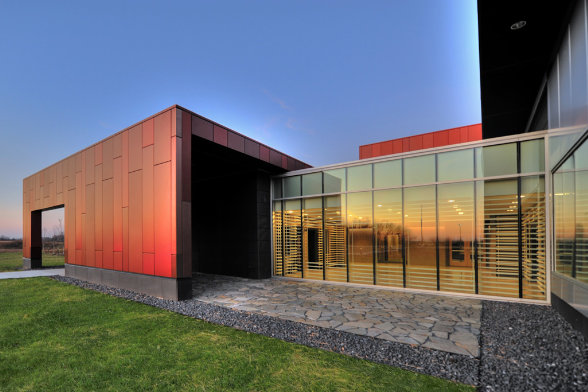
Faribault Armed Forces Readiness Center
Faribault, MN
A facility that is one part highly-secured military facility, and one part welcoming public building for community use.See Project
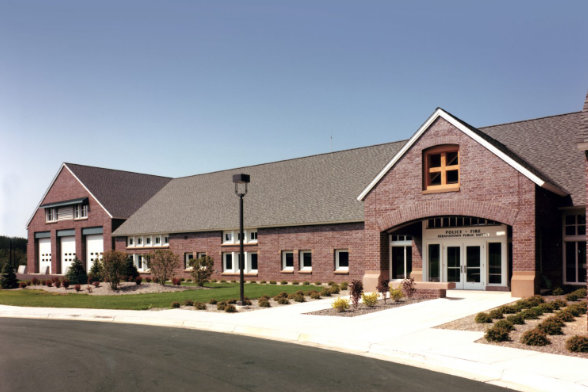
Hermantown Municipal Complex
Hermantown, MN
Fire station and police department that complements the city’s rural, residential character.See Project
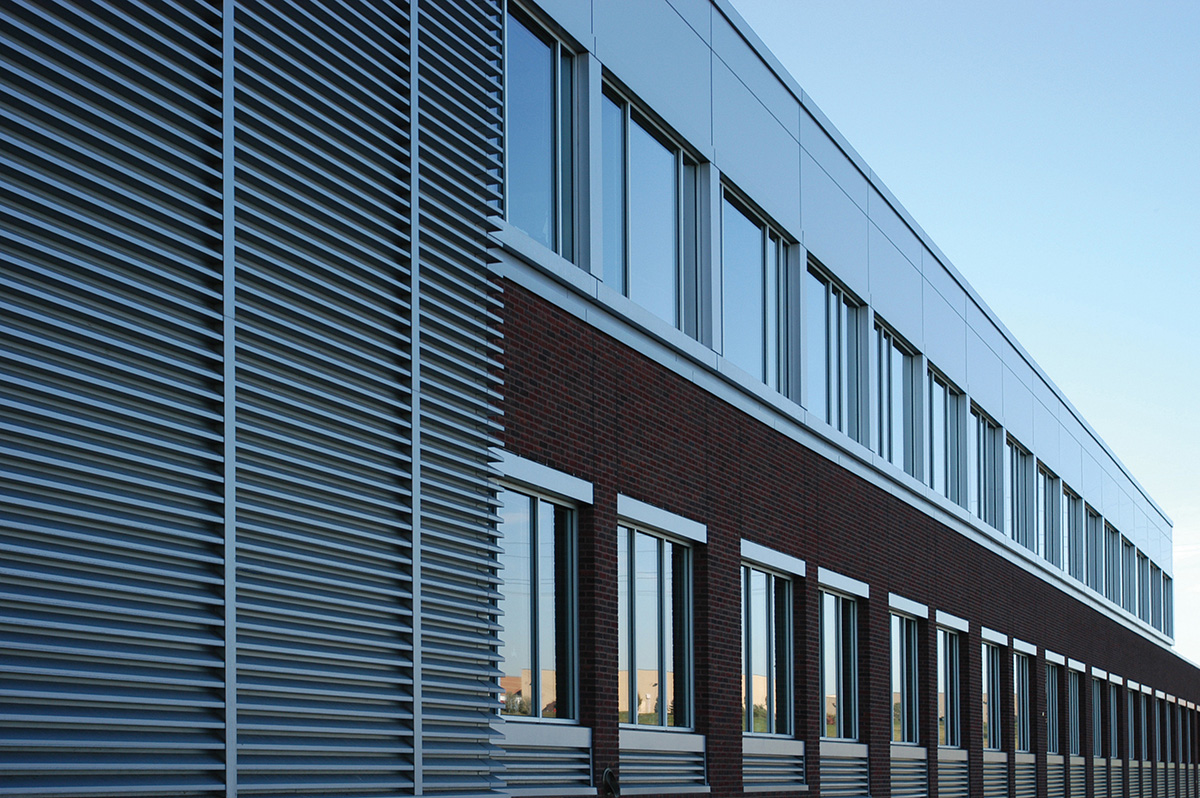
Maple Grove Government Center
Maple Grove, MN
Provided master planning, architectural, interior design, engineering and construction administration services new Government Center.See Project
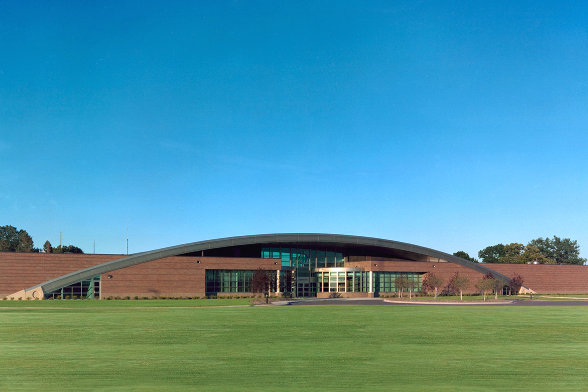
Air National Guard Composite Maintenance Facility
Hennepin County, MN
Minnesota maintenance facility consolidating activities in one building to improve base efficiencies.See Project
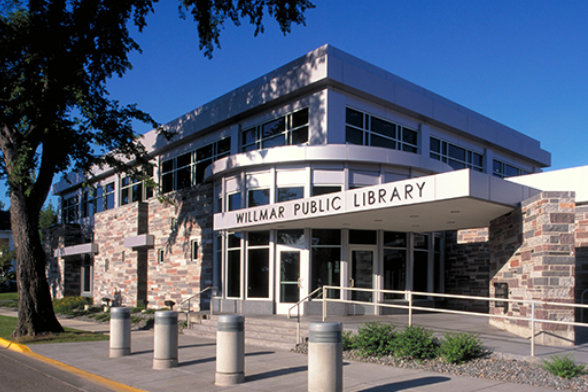
Willmar Public Library
Willmar, MN
An expanded library facility houses a variety of new spaces with room for growth.See Project
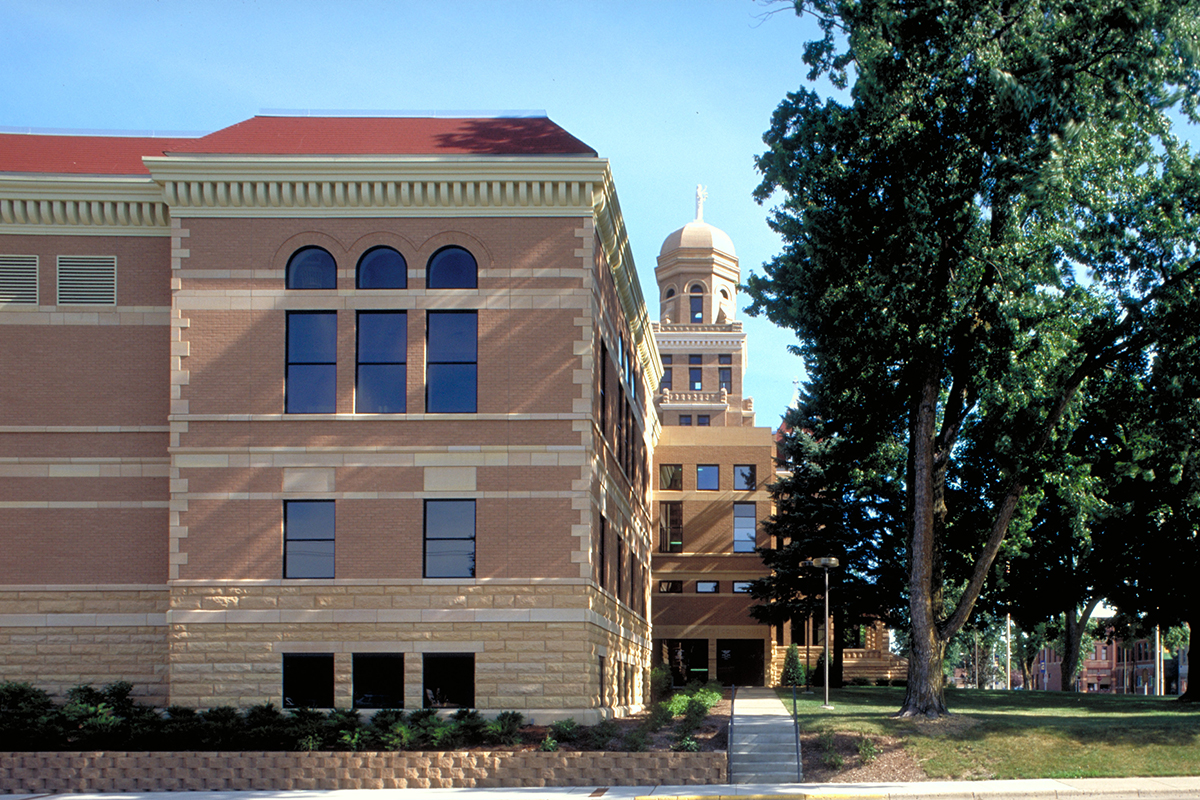
Le Sueur County Courthouse
Le Center, MN
A master plan and addition emphasizing the importance of an original 1896 courthouse building.See Project
